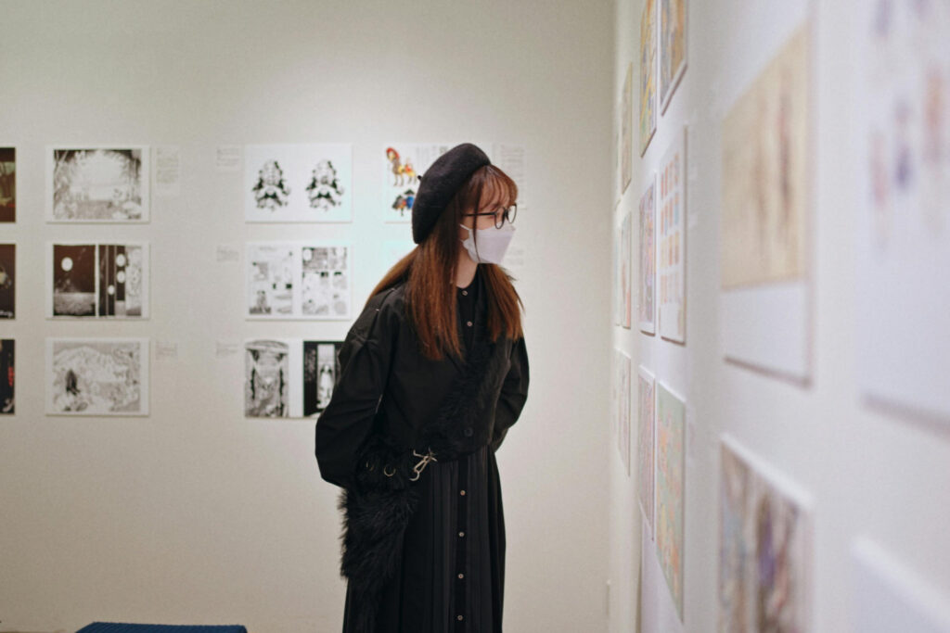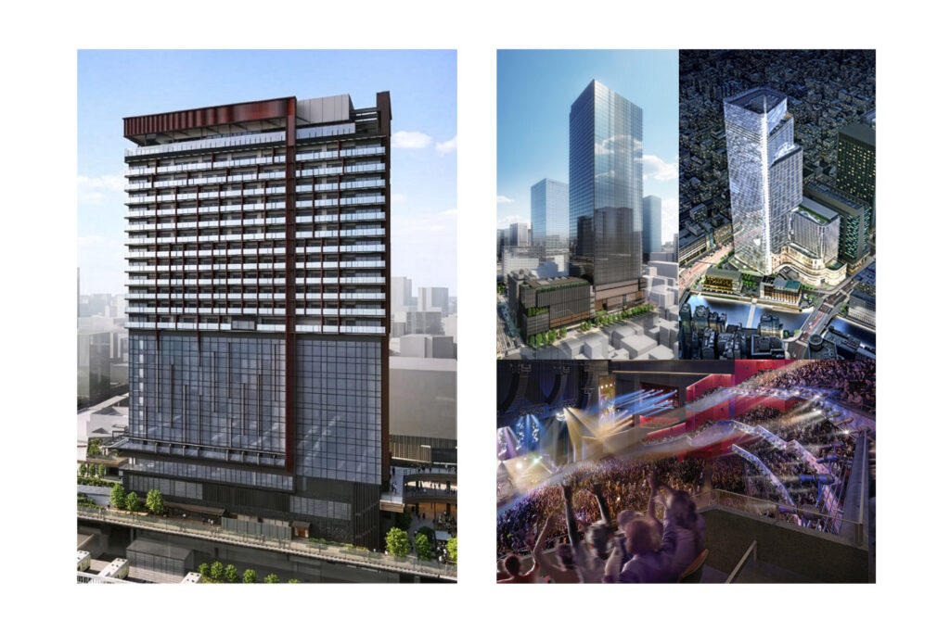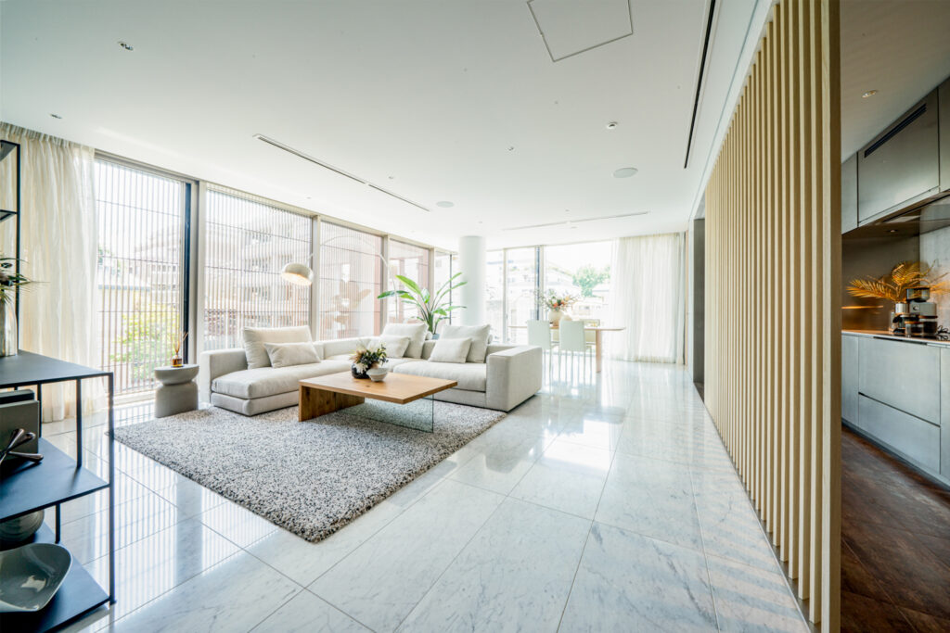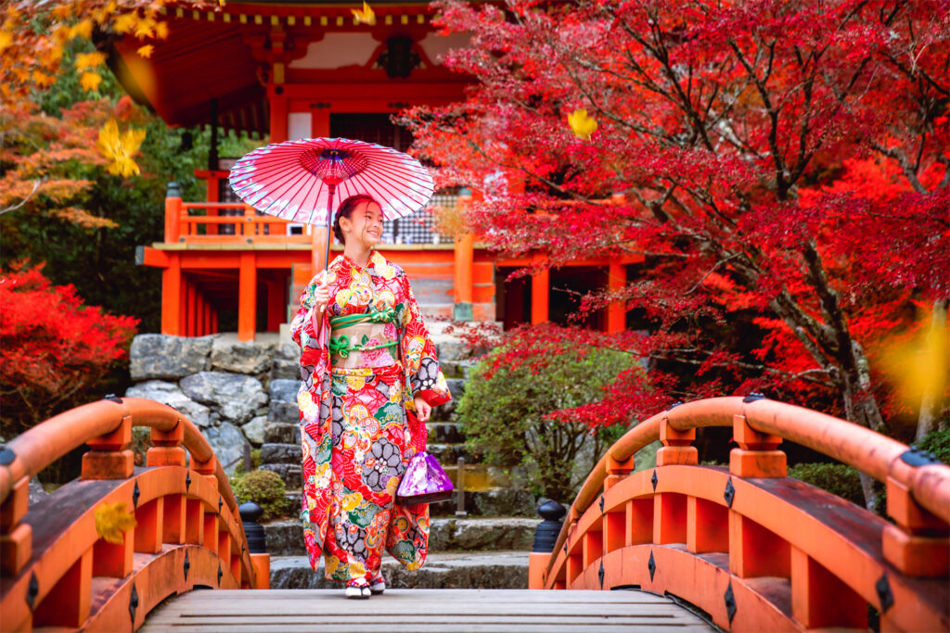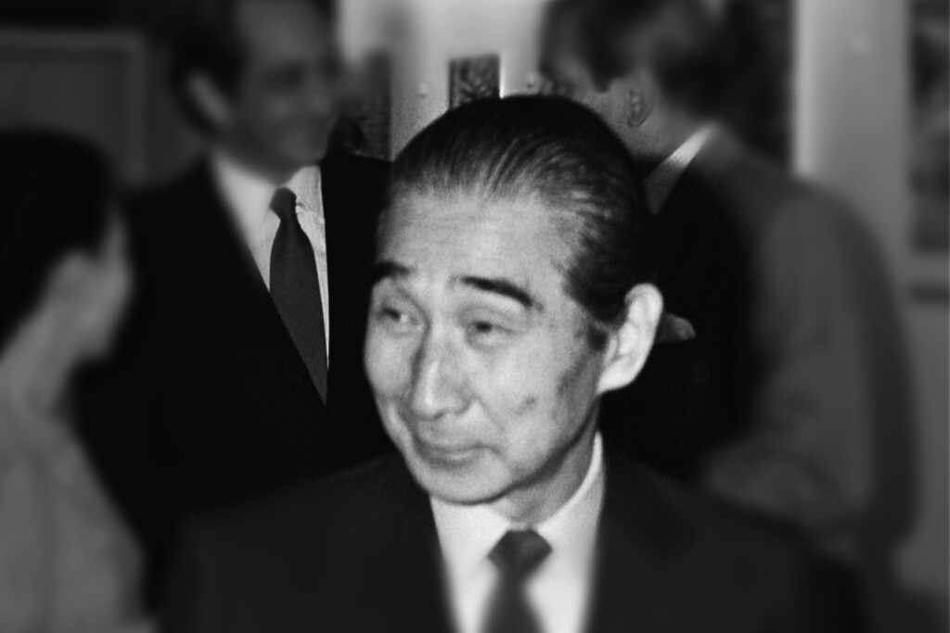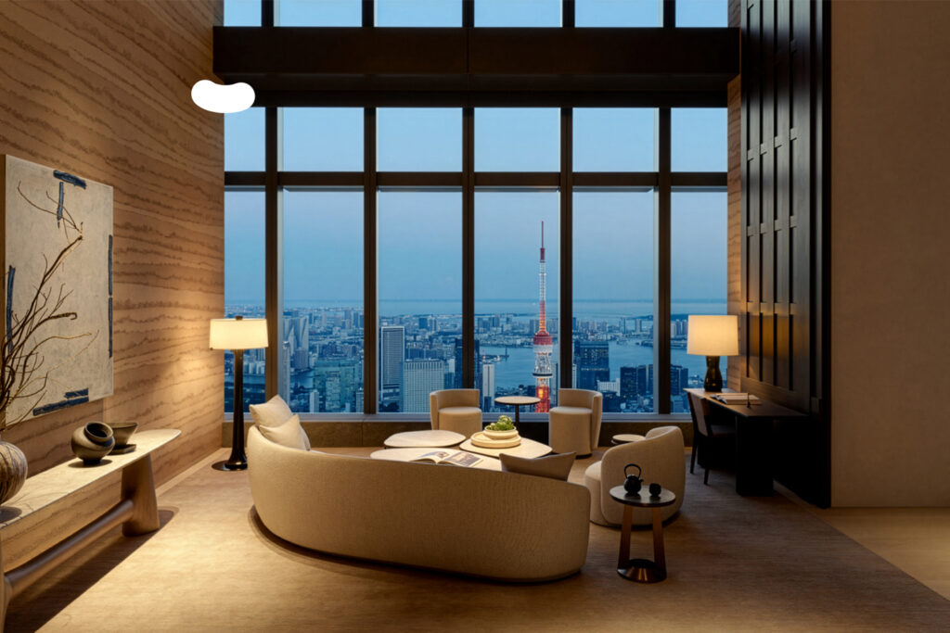
Across Japan there are some great examples of Brutalist and Metabolism architecture, from old large government service buildings to new modern homes found in the heart of Tokyo. Both architecture movements utilize reinforced concrete which is left unfinished and with no external paint giving an opportunity to show the materials imperfections and textures. While some look similar, they do also have some differences.
What is Brutalism?


Brutalist architecture emerged during the 1950s and is characterized by exposed, raw unpainted concrete or brick and bold geometric forms. The minimalist construction showcased structural elements and building bare building materials over a more decorative design and features a predominantly monochrome colour palette. It originated from the United Kingdom in the Socialist post war era. This led to many public service buildings being made in this architectural style.
It was first used by Alison and Peter Smithson who are two British architects and are known for there, at the time, leading approach to design. It then was popularised by Reyner Banham in 1955 who was a architectural critic in an essay.
What is Metabolism?

Similar to Brutalism, Metabolism architecture rose from the Post War era in Japan and is similar with the use of raw materials, sometimes concrete and geometric forms. The main difference that it fused ideas about architectural megastructures with those of organic biological growth meaning the build should be able to change as the needs of the building change. Many of these designed a core structure and modules that come off them, acting as a tree and then leaves, giving it a natural form.
In the 1950s and 60s a group of architects came together called Kiyonori Kikutake, Kisho Kurokawa, Fumihiko Maki, and critic Noboru Kawazoe, and created multiple papers on the idea of Metabolism. They wanted rethink society using architecture to show how buildings can change, grow, and evolve and a tool for potential change.
These two distinct architectural styles can either look very different or quite similar so it can be difficult to differentiate.
Examples of Brutalist Architecture and Metabolism in Tokyo
There are still some examples of Brutalist and Metabolism Architecture across Tokyo which a few of the most notable examples here:
Kenzo Tange, Yoyogi National Gymnasium
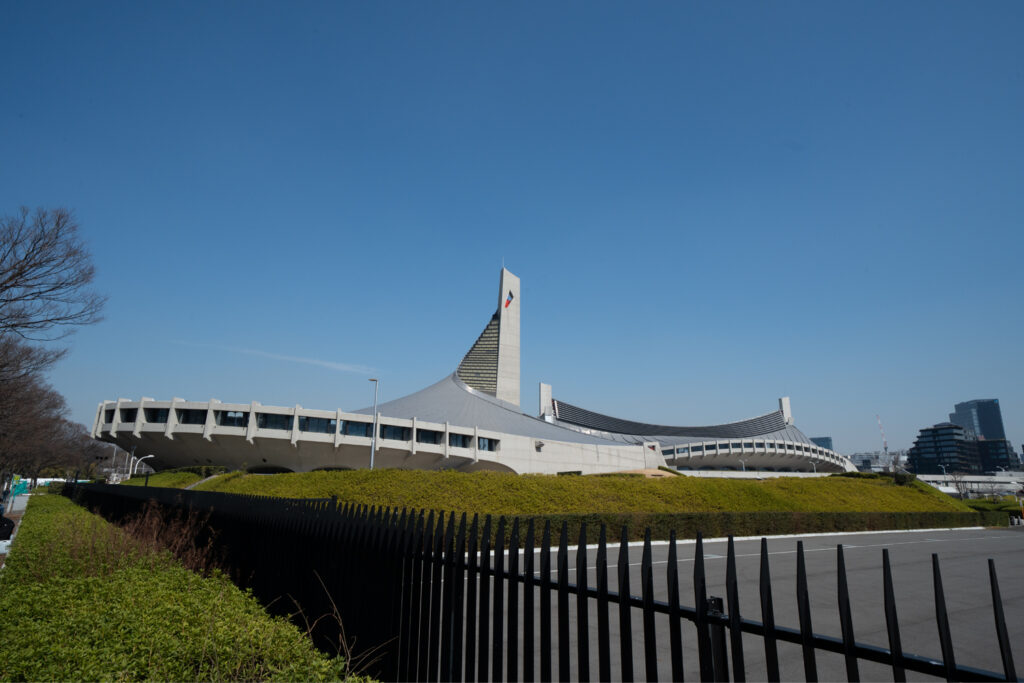




The Yoyogi National Gymnasium, designed by Kenzo Tange and completed in 1964 for the Tokyo Olympics, is one of the most iconic examples of Metabolist architecture and a masterpiece of modern structural engineering.
The gymnasium is renowned for its sweeping, suspended roof, inspired by traditional Japanese pagodas yet constructed using cutting-edge tensile structures. Tange employed a cable-supported roof system, where massive steel cables extend from two central pylons, creating a fluid, organic form reminiscent of a suspension bridge. This innovation allowed for a vast, column-free interior, making it ideal for sporting events.
Blending modernism with traditional Japanese aesthetics, the Yoyogi National Gymnasium remains a landmark of postwar Japanese architecture, influencing stadium designs worldwide. Today, it continues to host sports and cultural events, symbolizing Japan’s architectural and engineering prowess.
Shizuoka Press & Broadcasting Centre



The Shizuoka Press & Broadcasting Center, completed in 1967, is a notable example of Metabolist architecture, designed by Kenzo Tange. Located in Tokyo’s Ginza district, the building embodies the movement’s vision of modular, expandable structures suited for urban environments.
The 11-story tower features a central concrete core from which individual office modules cantilever outward, resembling tree branches. This design was meant to allow for future expansion, though no additional modules were ever added. The use of precast concrete and steel reflects the Metabolist emphasis on adaptable, organic urban growth.
Despite its compact footprint, the Shizuoka Press & Broadcasting Center remains a landmark of Tange’s experimental postwar architecture, showcasing his fusion of modernist principles with traditional Japanese spatial concepts.
Komazawa Park Olympics Memorial Tower



The Komazawa Park Olympics Memorial Tower, designed by Yoshinobu Ashihara and completed for the 1964 Tokyo Olympics, is a striking example of Metabolist architecture. Standing 50 meters tall in Komazawa Olympic Park, the tower was built as a symbol of the Games and originally functioned as an observation and communication tower.
Its design features stacked, geometric volumes with bold, cantilevered platforms, embodying the Metabolist movement’s principles of modularity and adaptability. The use of raw concrete and sharp angles also reflects Brutalist influences. The tower’s distinctive, futuristic form contrasts with the surrounding greenery, creating a dynamic urban landmark.
Today, while no longer in use for its original purpose, the Komazawa Park Olympics Memorial Tower remains a significant architectural and historical monument, representing Japan’s postwar modernist ambitions.
Demolished and soon to be Demolished buildings in Tokyo
As Tokyo continues to change and develop many examples of Brutalist and Metabolism architecture have sadly been demolished due to a range of factors. These buildings were demolished for several reasons: they did not meet modern earthquake codes and could not be retrofitted, they faced public criticism for their raw aesthetic, and their land was more valuable for redevelopment
National Theatre of Japan



The National Theatre of Japan is still standing but is planned to be reconstructed. Demolition was set to start in the spring of 2024 and construction was planned to start in autumn of 2025, aiming to reopen in 2030. However, as of 2025, the demolition has not yet started due to failed bidding projects to raise funds. There are still questions around when this project will start and if it will be reconstructed at all.
It was designed by Hiroyuki Iwamoto, after winning first place at the open design award for the design of The National Theatre of Japan. Receiving this award and having the design chosen for construction established him as a notable architect. It takes inspiration from the Azekura style architecture found in Japan that uses interlocking logs at corners for support meaning there is no need for corner pillars but is instead made of precast concrete. In the design by Hiroyuki Iwamoto, slightly coloured precast concrete is used, giving it a brutalist look.
Nakagin Capsule Tower


The Nakagin Capsule Tower is one of the most iconic examples of Metabolism Architecture. The building features two central pillars with 140 prefabricated pods that act as modules. It was a mixed-use office and residential building. It embodied the idea of Metabolism with a central branch and many leaves coming off it, being modular and able to change as is needs develop.
It was designed by Kisho Kurokawa, one of the founders of the Metabolist movement, and built in 1972. It was located in the Ginza District, but it sadly fell into disrepair. It was demolished in 2022 because of worries a the presence of asbestos, severe structural deterioration and lack of maintenance. However, 23 of the pod modules were saved with many periodically going on display and being exhibited in museums around the world.
Brutalist Architecture and Metabolism across Japan
Across Japan there are some great examples of Brutalist and Metabolism architecture, with some notable examples bellow:
Okinawa Prefectural and Art Museum

The Okinawa Prefectural Museum and Art Museum was designed by architect Shin Takamatsu. It opened in 2007 in Naha, Okinawa and draws inspiration from the architecture of Okinawa’s gusuku (castle) as it features massive, fortress-like concrete structures and rough limestone walls that emphasize both durability and regional identity.
Its design reflects Metabolism’s emphasis on organic, evolving architecture, while its raw concrete surfaces and bold geometric forms align with Brutalism’s aesthetic. The museum houses two sections:
- The Prefectural Museum, which explores Okinawa’s natural history, archaeology, and folklore.
- The Art Museum, showcasing works by Okinawan and international artists, blending tradition with contemporary expression.
International Conference Center, Kyoto

The Kyoto International Conference Center (ICC Kyoto) is a great example of Metabolist architecture. It was designed in 1966 by Sachio Otani and was Japan’s first dedicated International Conference venue. It seamlessly blends futuristic design with a traditional Japanese aesthetic.
The building is formed of bold geometric shapes, modular extensions, and extensive use of concrete which reflects the Metabolist movement’s vision of adaptable, organic architecture. The interiors use traditional Japanese elements, such as tatami-mat meeting rooms and shoji-inspired paneling, creating a seamless fusion of modernism and cultural heritage.
Nago Civic Hall and Center, Okinawa

The nago civic hall is located in the City of Nago on Okinawa Island and was designed by Kenchiku Kikan (Takashi Sakakura and Kiyonori Kikutake) and completed in 1982. The building features bold, sculptural concrete forms, resembling an organic, futuristic structure that appears to grow from the landscape.
The structure features large, cantilevered volumes and interconnected spaces, creating a dynamic architectural presence.
Online Preservation
There are projects to save some of these much-loved architectural masterpieces. One such project was the one used to preserve the Nakagin Capsule Tower that included 20,000 photographs taken by single-lens reflex cameras and drones as well as the entire building is scanned based on actual measurements. This was then implemented into a Virtual Reality experience that anyone can access meaning you can walk around it and see the great work of Kisho Kurokawa yourself.
Find out more -> here
You can also find lots of in-depth articles and photos on the more famous buildings that have been sadly destroyed. However, many of the lesser known buildings have already been lost with only partial documentation or in some cases none at all.
The resurgence of Brutalist Architecture style
In modern days there has been an increase in the number of modern buildings in Tokyo and Japan which have many of the same features as Brutalist Architecture, many of which are smaller singular dwellings rather than larger buildings. These tend not to have the label of ‘Brutalist’ due to the negative connotations and designed using a Modernism architectural approach, which could be described as soft brutalism.
The Legacy and Future of Brutalist and Metabolist Architecture in Japan
Japan’s Brutalist and Metabolist architecture represents a bold era of postwar innovation, blending raw materials, geometric forms, and futuristic concepts. While many of these structures have been demolished or face an uncertain future, their influence continues to shape modern Japanese architecture. Preservation efforts, such as digital reconstructions and renewed appreciation for Brutalist aesthetics, highlight their lasting significance. As contemporary architects draw inspiration from these movements, Japan’s architectural landscape evolves while still honoring its past. Whether through historic landmarks, VR experiences, or new Brutalist-inspired designs, these visionary styles remain an integral part of Japan’s architectural identity.
Q&A: Brutalist and Metabolism Architecture in Japan
What is Brutalist architecture?
Brutalist architecture, emerging in the 1950s, is characterized by exposed, unpainted concrete or brick and bold geometric forms. This minimalist style showcases structural elements and raw building materials over decorative designs, often featuring a monochromatic color palette. Originating in the United Kingdom during the post-war era, it was commonly used for public service buildings.
What defines Metabolism architecture?
Metabolism architecture arose in post-war Japan, sharing Brutalism’s use of raw materials like concrete and geometric forms. However, it uniquely fused ideas about architectural megastructures with concepts of organic biological growth, allowing buildings to adapt and evolve over time. In the 1950s and 60s, architects such as Kiyonori Kikutake, Kisho Kurokawa, and Fumihiko Maki, along with critic Noboru Kawazoe, promoted Metabolism as a means to rethink society through adaptable architectural designs.
What are notable examples in Tokyo?
Tokyo hosts several significant examples of these architectural styles, including:
- Kenzo Tange’s Yoyogi National Gymnasium: Renowned for its innovative suspension roof design, blending traditional Japanese architecture with modern engineering.
- Nakagin Capsule Tower: Designed by Kisho Kurokawa, this iconic Metabolist structure features modular capsules intended for flexibility and adaptability.
- Komazawa Olympic Park: Originally built for the 1964 Tokyo Olympics, it showcases Brutalist elements with its raw concrete structures and functional design.
How do Brutalism and Metabolism differ?
Both styles represent Japan’s post-war architectural innovation and its response to rapid urbanization. Brutalism’s straightforward, functional designs met the need for efficient public buildings, while Metabolism’s visionary approach addressed urban growth challenges by proposing adaptable and sustainable architectural solutions.
Why are these styles significant in Japan?
Both reflect Japan’s post-war architectural innovation—Brutalism suited rapid urban development, while Metabolism proposed adaptable, future-ready urban solutions.
What Next?
Whether you’re embarking on your journey to Japan or settling into the vibrant heart of Tokyo, Housing Japan is your ultimate destination. We specialise in buying, selling, and managing residential luxury real estate in central Tokyo. From short-term accommodations to extended stays of 30 days or more, we offer a wide range of options in convenient locales. Whether you are a local resident or simply seeking a second home or temporary residence for business trips, we have you covered. Our one-stop service includes expert management services, so you can sit back and relax knowing that everything is taken care of. Whether you are looking for a luxurious living experience or an investment opportunity, we are here to help you every step of the way.

