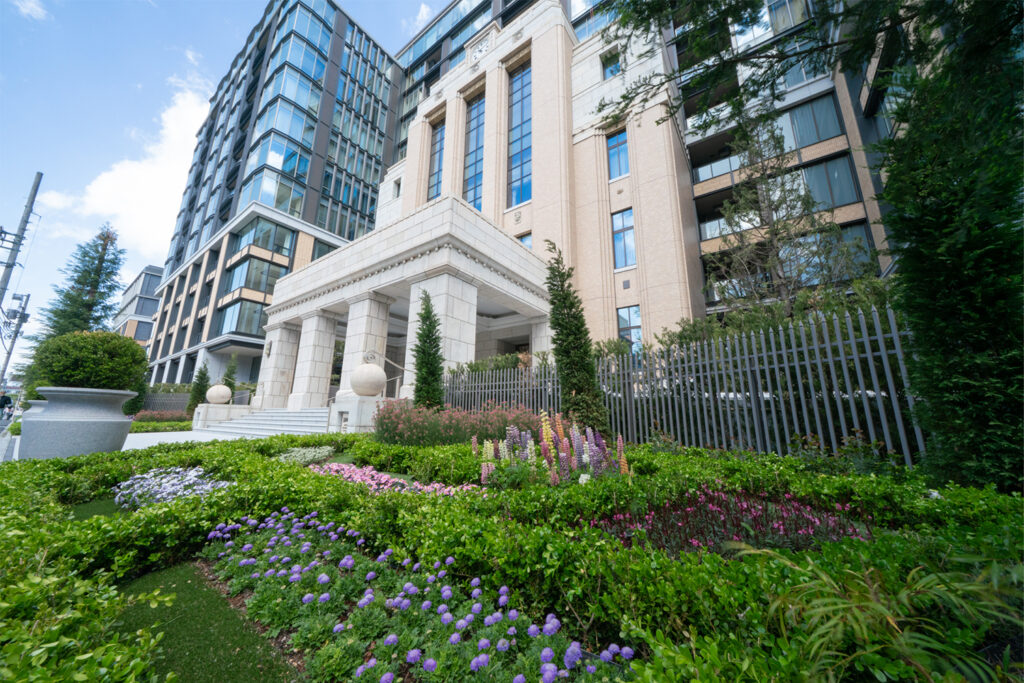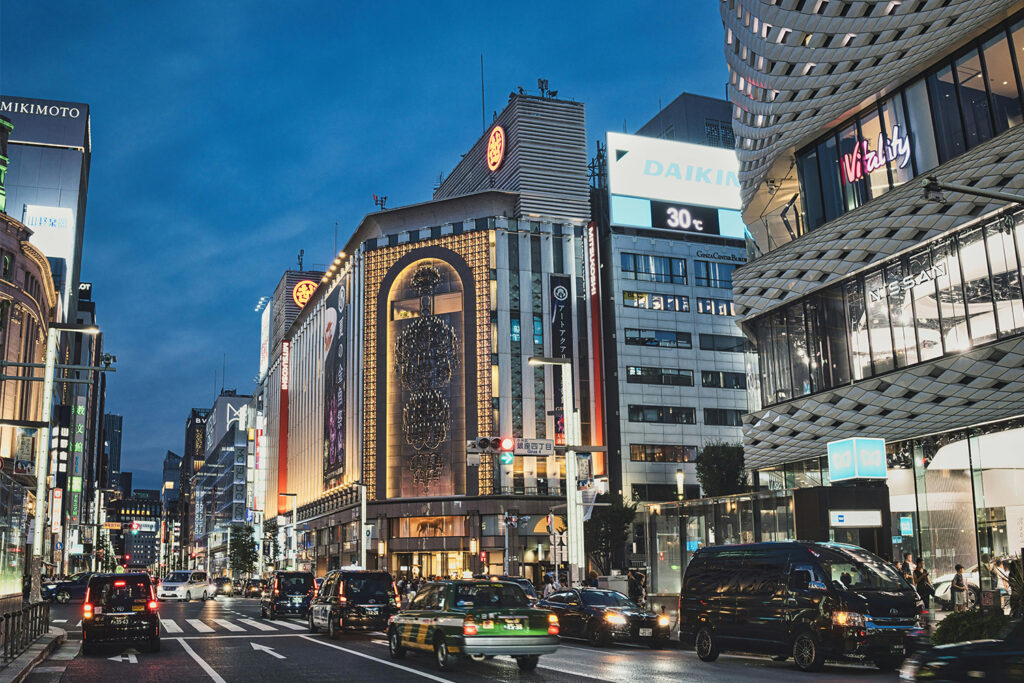
Mitsubishi Estate is about to give Tokyo’s Akasaka neighbourhood a major facelift, with a redevelopment project scheduled to run from 2022 to 2028. The project forms part of the government’s National Strategic Zone Plan, which looks to boost international competitiveness and economic activity of industries in the designated areas. The Akasaka redevelopment will cover 1.7 hectares in the Akasaka 2-chome area.
Two towers are slated for construction, with the 41-story East Block tower featuring offices, commercial spaces, and a start-up incubation centre focused on entertainment industry creatives. The smaller, 19-story West Block tower will house a 12,000-square-meter hotel, and a theatre and event hall utilizing cutting-edge technology to showcase best-in-class entertainment.
Both towers can be directly accessed from commuter hub, Akasaka Station via a plaza connecting their respective basement floors, while sightseeing and airport limousines buses will be introduced to facilitate inbound tourists and improve commuter circulation.
The redevelopment is also part of a “Station-Town Collaboration Project” with Tokyo Metro. This series of collaborations aims to make areas surrounding Tokyo’s train stations livelier, by introducing more attractive commercial businesses, cultural activities, open-air cafes and event spaces.
Mitsubishi Estate has also put emphasis on the use of renewable energy resources in the redevelopment. This will be achieved by introducing solar power and rehabilitating ageing heating and cooling systems.
Furthermore, the area’s disaster preparedness is set to be significantly bolstered; a 650-capacity temporary accommodation facility, emergency provision warehouse and relevant signage are included in the construction plans.



Location: Akasaka 2-6-Chome, Minato-ku, Tokyo
Sources: Minato City, Bureau of Urban Development of the Tokyo Metropolitan Government, Mitsubishi Estate
Image Source: Mitsubishi Estate / Edited

















