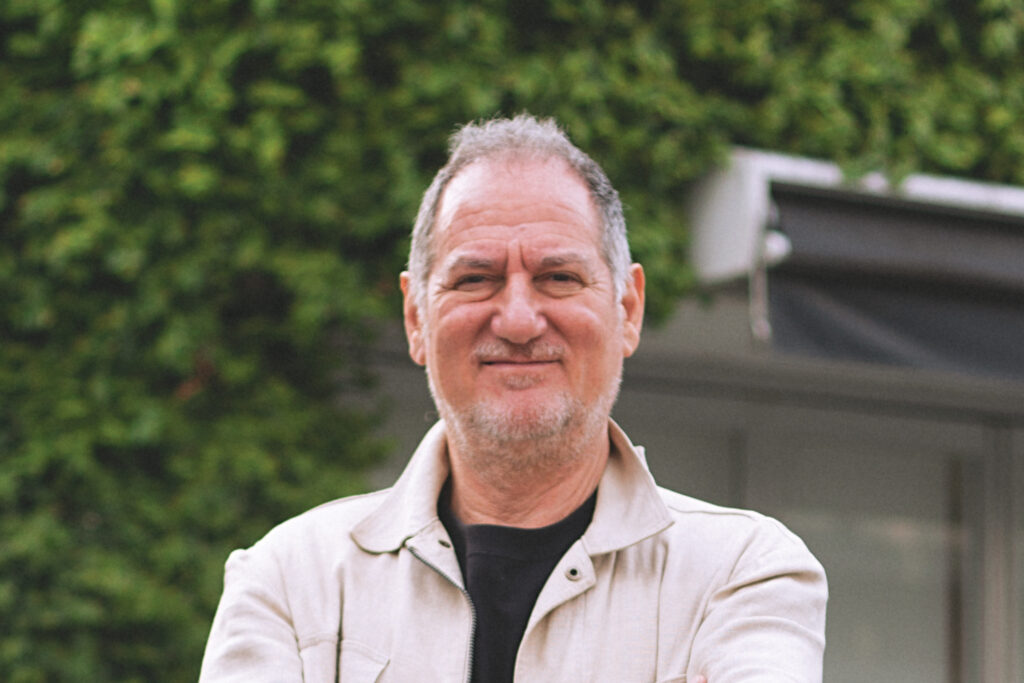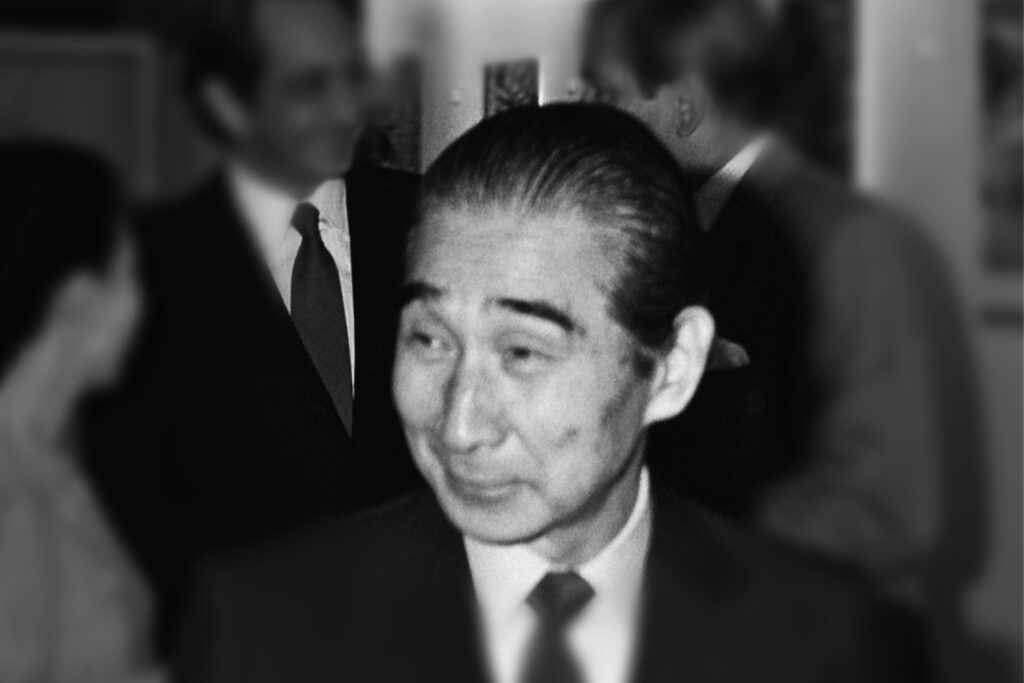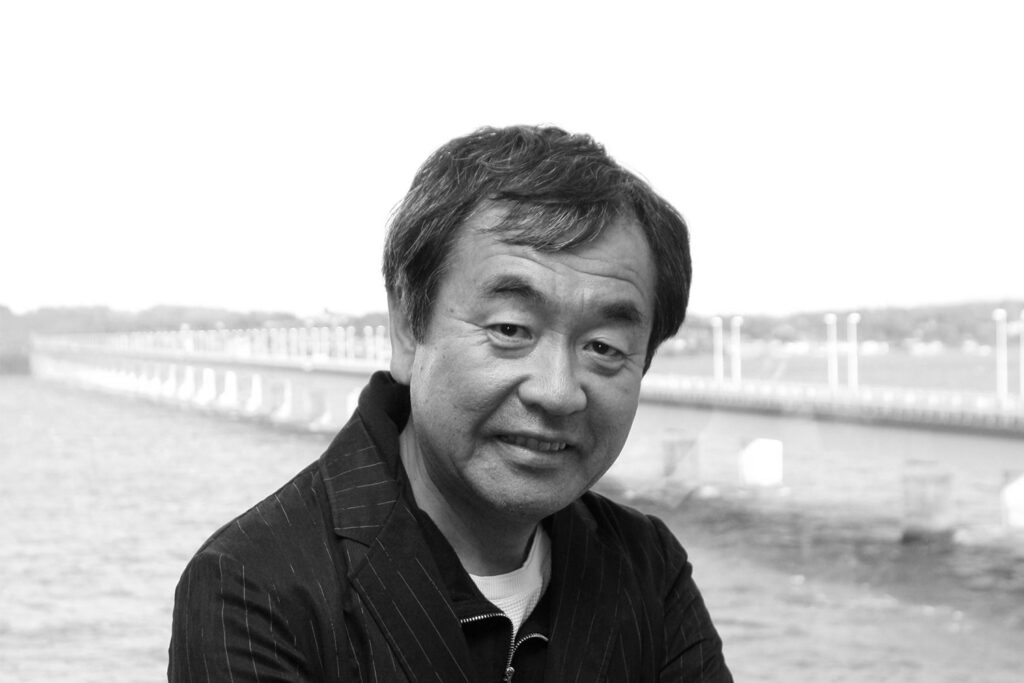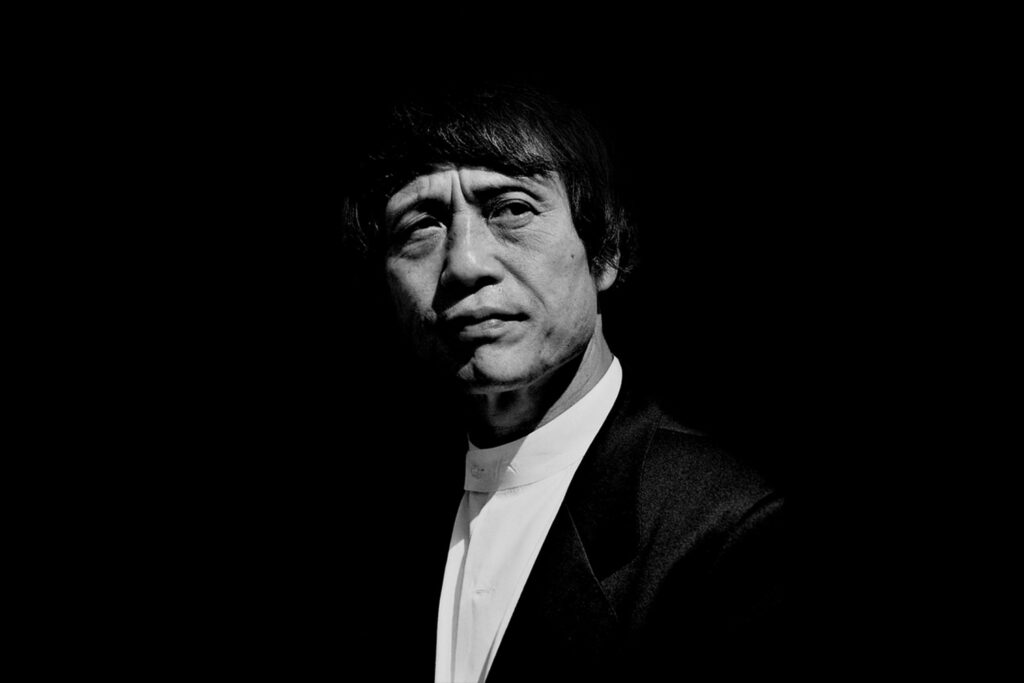This is the second article in Housing Japan’s ‘Japan’s Best Architects Series’
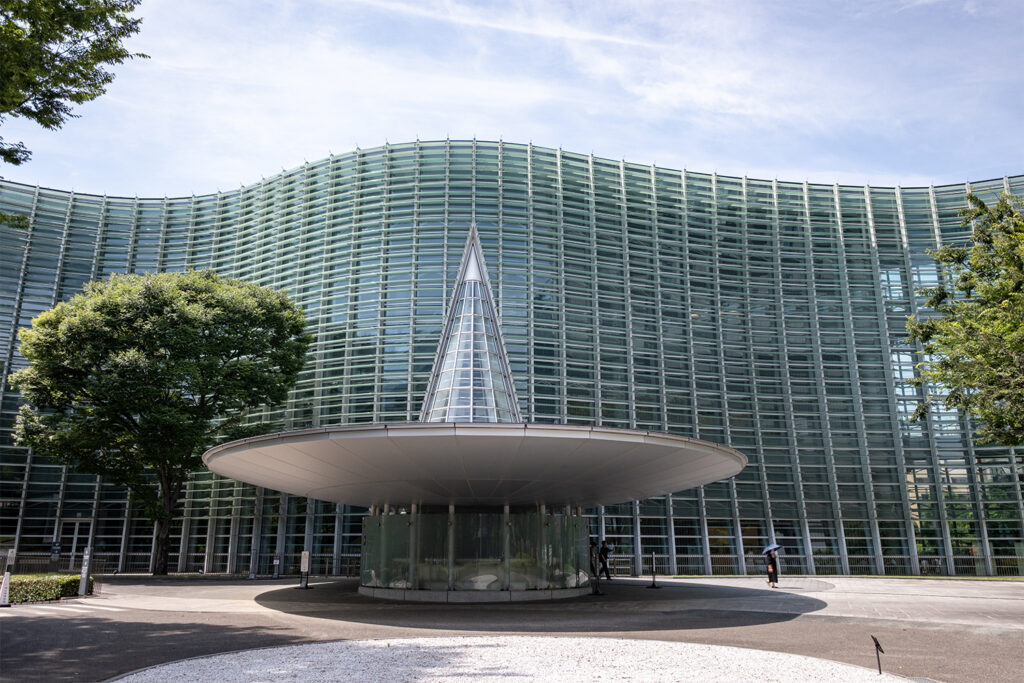
When you walk through Tokyo’s bustling Ginza district or visit the flowing glass curves of the National Art Center in Roppongi, you’re experiencing the legacy of Kisho Kurokawa, one of Japan’s most revolutionary architects. His vision of buildings that could grow, change, and evolve like living organisms transformed not just Tokyo’s skyline but our entire understanding of what architecture could be. For those seeking property in Tokyo, understanding Kurokawa’s influence reveals hidden value in certain neighborhoods and explains why some buildings age better than others.
Who Was Kisho Kurokawa?
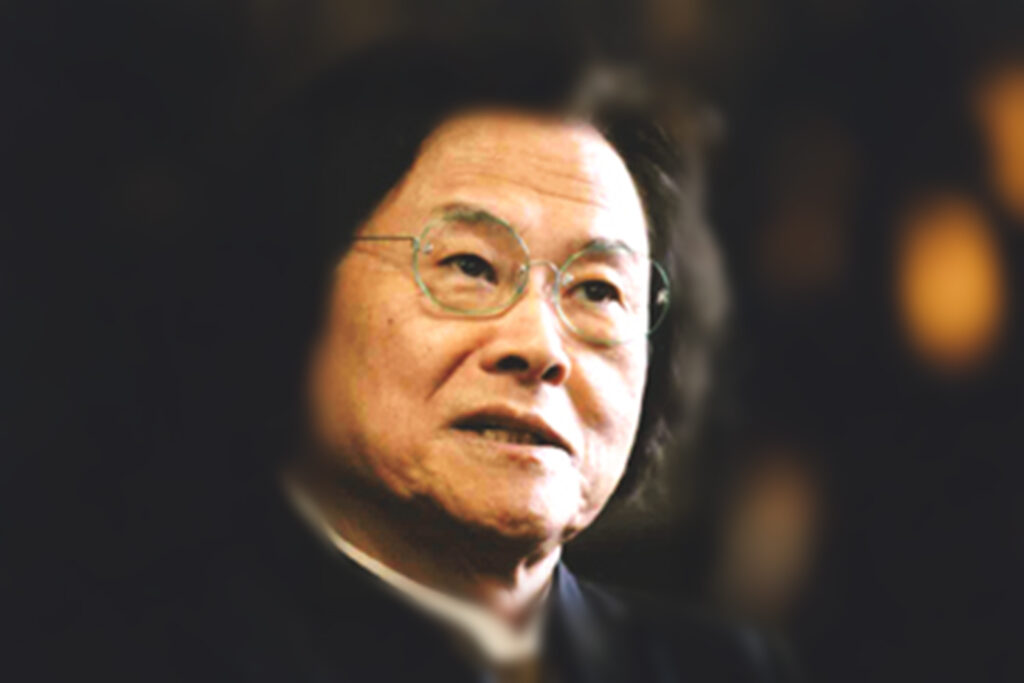
Image Source: Japan Ministry of Education, Culture, Sports, Science and Technology website – 平成18年度 文化功労者 – This image has been edited
Born in Nagoya in 1934, Kisho Kurokawa came of age during Japan’s post-war reconstruction, a time when the entire nation was reimagining its future. He studied architecture at Kyoto University, graduating in 1957, and quickly established himself as someone who thought differently about buildings and cities. Under the mentorship of Kenzo Tange, he absorbed modernist principles but soon developed his own radical ideas about architecture.
In 1960, at just 26 years old, Kurokawa became one of the founding members of the Metabolism movement, alongside architects like Kiyonori Kikutake and Fumihiko Maki. This group of young visionaries believed that buildings shouldn’t be static monuments but dynamic systems capable of growth and change. They published their manifesto at the 1960 World Design Conference in Tokyo, proposing cities built like organisms, with permanent structures supporting replaceable, evolving components.
Kurokawa’s philosophy went beyond mere functionality. He developed the concept of symbiosis, arguing that architecture should create harmony between different elements: tradition and technology, East and West, humanity and nature. Throughout his career, he designed over 100 buildings worldwide, from the Kuala Lumpur International Airport to museums in Europe and America, winning numerous awards including the Gold Medal from the French Academy of Architecture.
Understanding Metabolism: Architecture That Grows

The Metabolism movement emerged from uniquely Japanese circumstances but addressed universal urban challenges. Post-war Japan faced massive population growth, rapid technological change, and limited land for expansion. Kurokawa and his colleagues proposed something radical: architecture that could metabolize, growing and changing like a living organism.
Metabolist buildings featured concrete cores housing essential services like elevators and utilities, with prefabricated modules attached for living or working spaces. These modules could theoretically be removed, replaced, or reconfigured as needs changed. Imagine a tree with a permanent trunk but replaceable branches and leaves, and you understand the Metabolist vision.
For Tokyo real estate today, this philosophy translates into practical benefits. Buildings influenced by Metabolist ideas often feature more flexible floor plans, better adaptation to changing uses, and surprisingly good preservation of value over time. While the full vision of replaceable architecture was rarely realized, the emphasis on adaptability created buildings that age more gracefully than their conventional counterparts.
Kurokawa’s Most Important Tokyo Buildings
The Nakagin Capsule Tower: An Icon Lost and Preserved

The Nakagin Capsule Tower, completed in 1972 in Ginza, became the world’s most famous example of Metabolist architecture. The building consisted of 140 prefabricated capsules, each measuring just 2.5 by 4 meters, attached to two concrete towers. Each capsule came fully equipped with built-in furniture, a bathroom unit, and even a television and stereo system, representing a complete lifestyle package that could theoretically be upgraded by simply replacing the entire capsule.
Each capsule was manufactured off-site and attached to the building’s core with just four high-tension bolts, making replacement technically possible. Kurokawa envisioned owners updating their capsules every 25 years, keeping the building perpetually modern. Despite its fame, the replacement system was never actually used due to cost and complexity. By the 2000s, the building faced serious maintenance issues including asbestos concerns and inadequate earthquake resistance. After years of debate, demolition began in 2022, though 23 capsules were carefully preserved and now appear in museums worldwide.
The site where the Nakagin Tower stood remains one of Ginza’s most valuable locations, and its cultural significance continues to influence property values in the area. New developments near the site often reference its modular heritage, attracting creative businesses and residents who value design heritage.
The National Art Center: Curves of Glass and Light
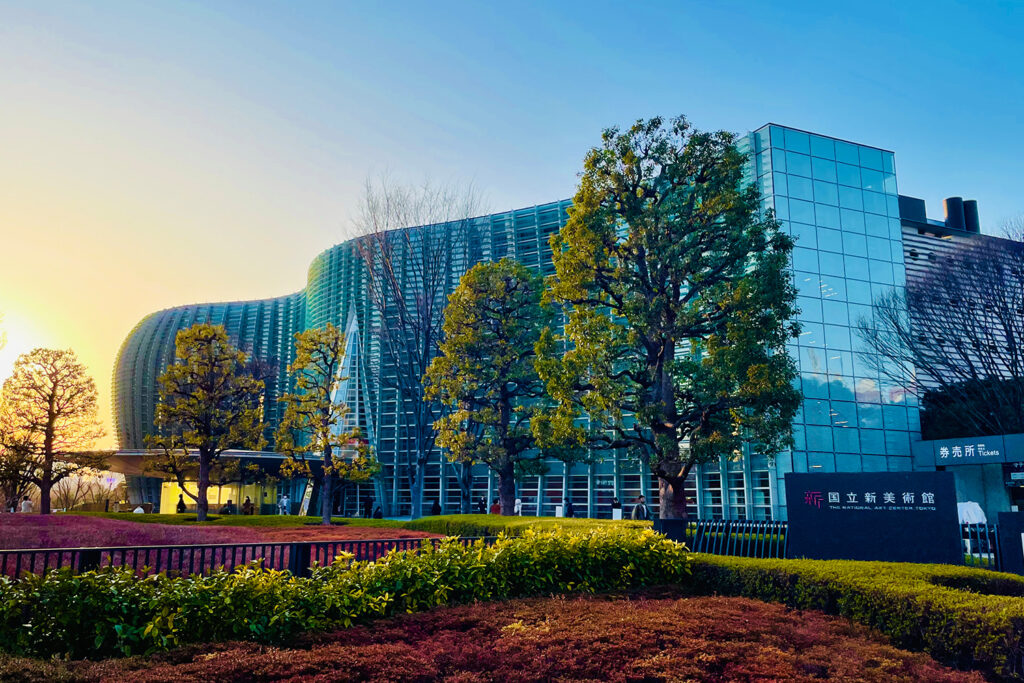
Opened in 2007, just months before Kurokawa’s death, the National Art Center in Roppongi represents his mature vision of architecture as fluid, adaptable space. The building’s most striking feature is its undulating glass facade, a massive, curved wall that seems to ripple like fabric in the wind. This isn’t mere decoration but functional design, with the curves creating different lighting conditions throughout the day and naturally controlling temperature.
Unlike traditional museums with permanent collections, the National Art Center was designed as pure exhibition space, embodying Kurokawa’s ideas about flexibility and change. The interior features massive column-free galleries that can be reconfigured for any type of exhibition. Two inverted concrete cones house restaurants and appear to float in the soaring atrium, creating dramatic spatial experiences.
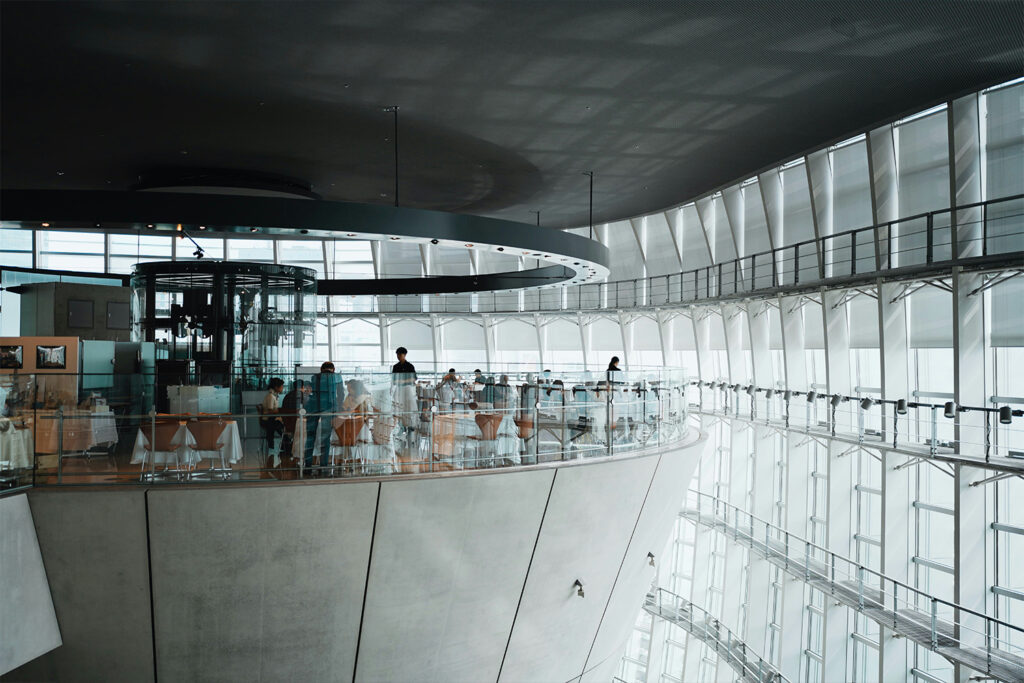
The building’s location in Roppongi Hills makes it a crucial anchor for one of Tokyo’s most valuable residential districts. Properties with views of the museum’s distinctive facade command premium prices, and proximity to this cultural landmark adds significant value to nearby real estate. The museum attracts over three million visitors annually, creating a vibrant neighborhood atmosphere that benefits local property owners.
Kurokawa’s Global Reach: Beyond Tokyo
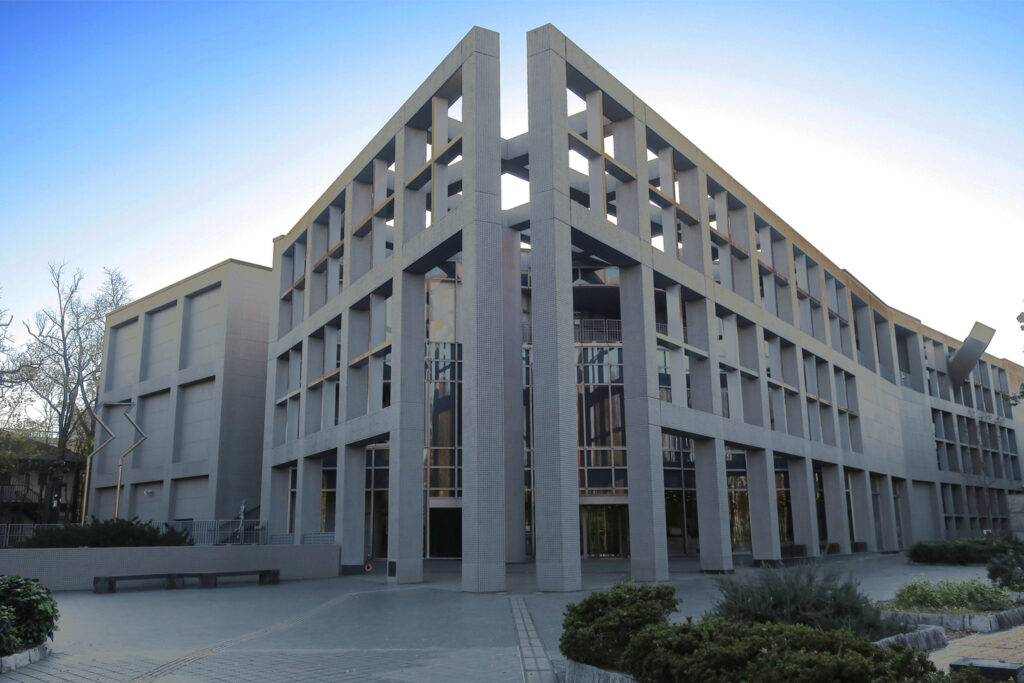
While Tokyo showcases Kurokawa’s most famous works, his international projects and others around Japan demonstrate how Metabolist principles adapted to different cultures and climates.
The Saitama Museum Of Modern Art, that can be seen above, is an exceptional showcase of his Architectual prowess. He designed the sticking The Kuala Lumpur International Airport, completed in 1998, stands as one of his greatest achievements, blending Islamic geometric patterns with tropical rainforest concepts through its forest-like columns and natural ventilation systems. The sprawling complex handles over 60 million passengers annually while maintaining an organic feel that connects travelers to Malaysia’s natural environment. In Singapore, his Republic Plaza became one of the city’s tallest buildings, while in Europe, the Van Gogh Museum’s new wing in Amsterdam showed how Metabolist ideas could respect historical contexts.
His work in China included master planning for Zhengzhou New District, designed to house over one million people with his symbiosis philosophy guiding the integration of living, working, and natural spaces. These international projects enhanced Kurokawa’s global reputation, which in turn adds prestige to his Tokyo buildings and the neighborhoods around them, contributing to their sustained property values and international appeal.
How Kurokawa’s Vision Affects Tokyo Real Estate Today
Kurokawa’s influence on Tokyo extends far beyond his actual buildings, shaping how developers approach flexibility, and how neighborhoods evolve over time.
In Ginza, where the Nakagin Capsule Tower once stood, the legacy of experimental architecture attracts international attention and investment. Properties in this area benefit from association with architectural history, drawing buyers who value cultural significance alongside location. New developments often incorporate similar design elements or flexible spaces as a nod to the area’s Metabolist heritage.
Roppongi’s transformation into a cultural district owes much to buildings like the National Art Center. The museum anchors a neighborhood that successfully blends commercial, cultural, and residential uses, exactly the kind of mixed-use symbiosis Kurokawa advocated. Luxury apartments near the museum benefit from this cultural infrastructure, attracting residents who value proximity to art and architecture.
The principles Kurokawa pioneered continue to influence new construction throughout Tokyo. Developers increasingly recognize that flexible spaces command premium prices, especially in a city were living needs change rapidly. Apartments with movable walls, convertible rooms, and modular storage systems trace their concepts back to Metabolist ideas.
Living the Metabolist Dream: Where to Find Kurokawa’s Influence
Several Tokyo neighborhoods showcase Kurokawa’s direct work or strong Metabolist influence, each offering unique advantages for property buyers and residents. Roppongi stands out as the most accessible place to experience Kurokawa’s mature work. The National Art Center anchors a cultural district that includes the Mori Art Museum and numerous galleries. Residential properties here, particularly in Roppongi Hills and Tokyo Midtown, benefit from proximity to these cultural institutions.
Ginza, despite losing the Nakagin Capsule Tower, remains deeply connected to Metabolist history. The district’s reputation for innovation and luxury retail creates a unique environment where architectural experimentation feels natural. New developments often reference the area’s avant-garde heritage, creating buildings that appeal to design-conscious buyers. Though it was not designed by Kurokawa, the Shizuoka Press & Broadcasting Centre also in Ginza is a great example of still standing Metabolism architecture with its modular, expandable structure and resembles a tree with branches

Odaiba, while not directly connected to Kurokawa, embodies many of his ideas about futuristic city planning. This artificial island represents the kind of bold urban experimentation he advocated, with buildings that seem to anticipate future needs rather than just serving present ones. Waterfront properties here offer the flexibility and forward-thinking design he championed.
The Contemporary Legacy
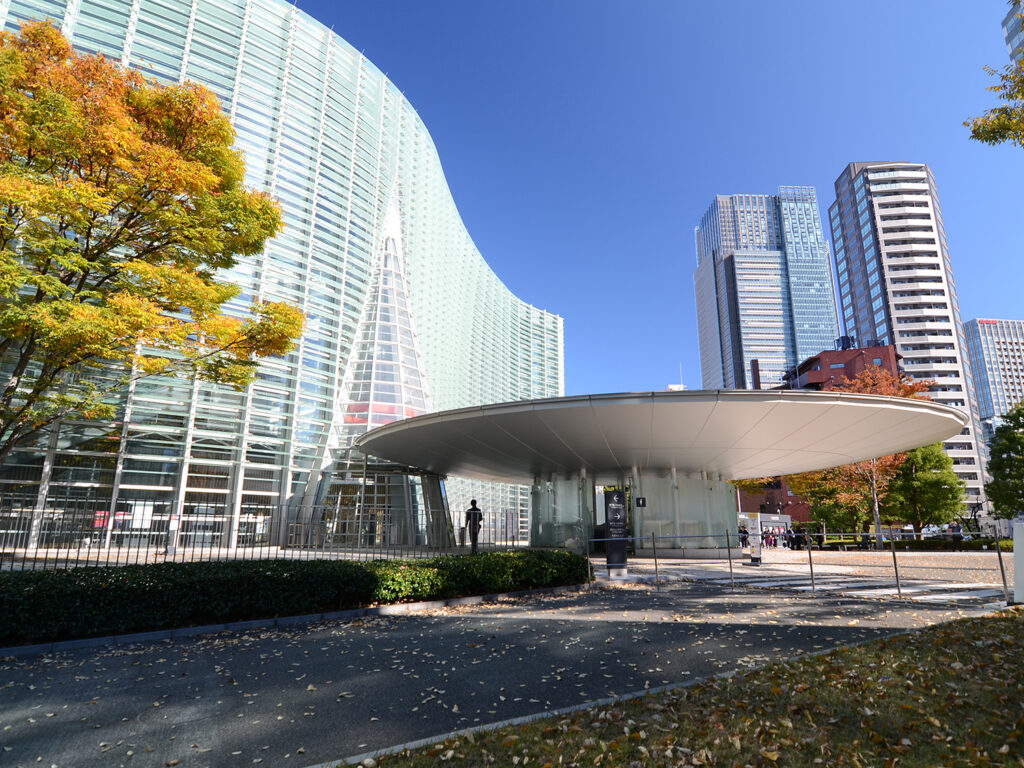
Modern Tokyo architects continue to draw inspiration from Kurokawa’s ideas, though often in subtle ways. Instead of literal capsules or replaceable modules, today’s designers focus on spatial flexibility, sustainable systems, and buildings that can evolve with their users. Residential towers now routinely include convertible spaces that can serve as home offices, guest rooms, or play areas depending on residents’ life stages.
The emphasis on sustainability in contemporary architecture also connects to Kurokawa’s vision. His idea of replaceable components aimed to reduce waste by updating parts rather than demolishing entire buildings. Today’s developers interpret this through upgradeable building systems, modular interiors that can be reconfigured without major renovation, and designs that anticipate future technological integration.
Why This Matters for Property Buyers
Understanding Kurokawa’s influence helps property buyers recognize value that might not be immediately apparent. Buildings touched by his philosophy often offer advantages that become more valuable over time. These properties adapt better to changing lifestyles, maintain relevance despite shifting urban patterns, and attract buyers who value design heritage alongside practical features.
Properties near Kurokawa buildings or in Metabolist-influenced areas can show stronger appreciation than comparable locations without architectural significance. International buyers particularly value these connections, seeing them as investments in culture as well as real estate. The flexibility built into Metabolist-inspired designs proves especially valuable as work-from-home becomes permanent for many and as families reconfigure for multi-generational living.
Experiencing Kurokawa’s Vision Today
While the Nakagin Capsule Tower exists now only in preserved capsules and memories, Kurokawa’s vision remains vibrantly alive throughout Tokyo. The National Art Center welcomes visitors daily, its free public spaces offering everyone a chance to experience his architectural philosophy. Several museums worldwide display preserved Nakagin capsules, and virtual reality experiences allow people to “walk through” the demolished tower.
For those interested in Brutalist and Metabolism architecture in Tokyo, exploring these movements together provides valuable context for understanding post-war Japanese architecture and its influence on contemporary design. Walking tours in Ginza and Roppongi reveal hidden Metabolist influences, from building details to urban planning principles that shape these neighborhoods today.
Conclusion
Kisho Kurokawa passed away in 2007, but his vision of architecture that grows, adapts, and evolves feels more relevant than ever. As Tokyo faces challenges from demographic change, environmental concerns, and evolving work patterns, his ideas about flexible, sustainable, and symbiotic architecture offer valuable solutions. For property buyers and investors, understanding his legacy means recognizing opportunities where architectural innovation creates lasting value.
The buildings Kurokawa designed and the principles he championed continue shaping Tokyo’s development. From flexible apartment layouts to mixed-use neighborhoods that blend living, working, and culture, his influence appears throughout the city. Properties that embody these principles offer not just places to live but connections to an architectural philosophy that imagined cities as living, growing organisms. As Tokyo continues evolving, Kurokawa’s vision reminds us that the best buildings aren’t monuments to the past but frameworks for the future.
Q&A: Common Questions About Kurokawa and Tokyo Real Estate
What made Kurokawa different from other architects? Kurokawa saw buildings as living systems that could grow and change. His Metabolist philosophy proposed permanent cores with replaceable parts, allowing structures to evolve with users’ needs. This creates lasting value in Tokyo’s property market.
Are there any Kurokawa buildings I can live in? Most of Kurokawa’s Tokyo works are commercial or cultural buildings. However, luxury residences near the National Art Center in Roppongi benefit from proximity. Many contemporary apartments incorporate his flexible, modular living space concepts.
Why was the Nakagin Capsule Tower demolished? The building faced maintenance issues, asbestos concerns, and earthquake safety problems. The modular replacement system was never implemented due to cost and complexity. By the 2020s, repair costs exceeded redevelopment value, leading to demolition.
What is Kisho Kurokawa famous for? Kurokawa co-founded the Metabolism movement in 1960 and designed the iconic Nakagin Capsule Tower. He created over 100 buildings worldwide including Kuala Lumpur International Airport and promoted architecture that could grow and adapt.

