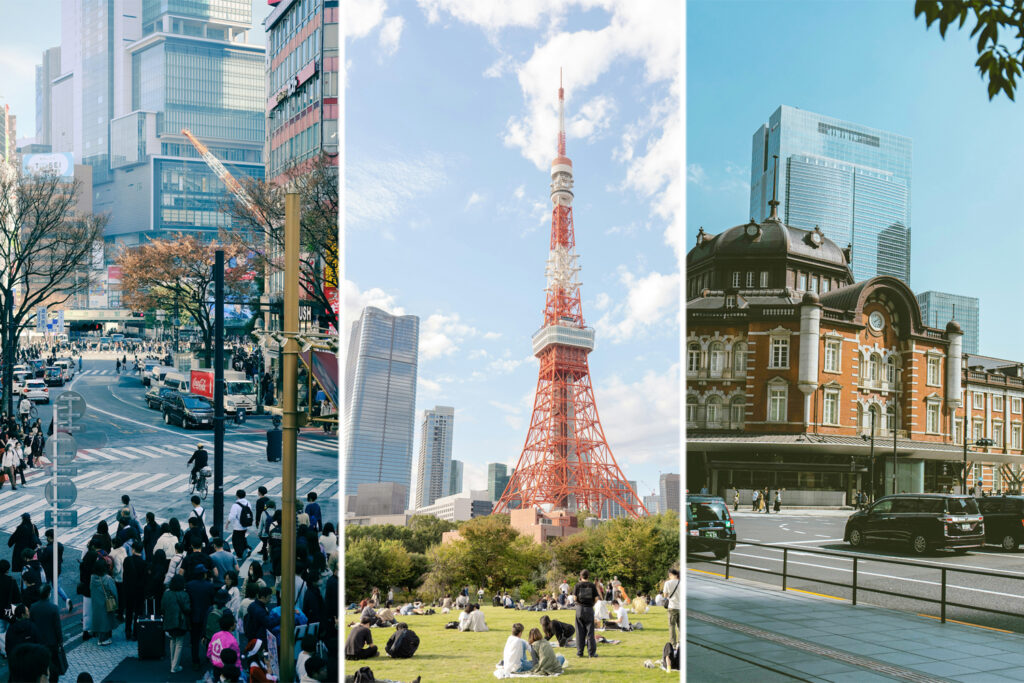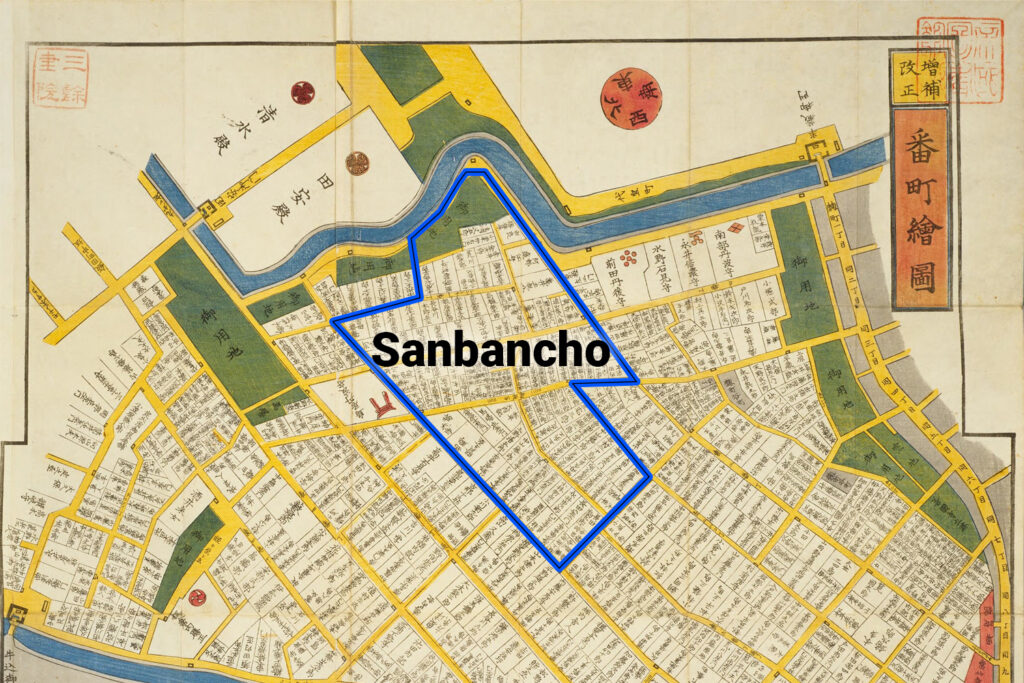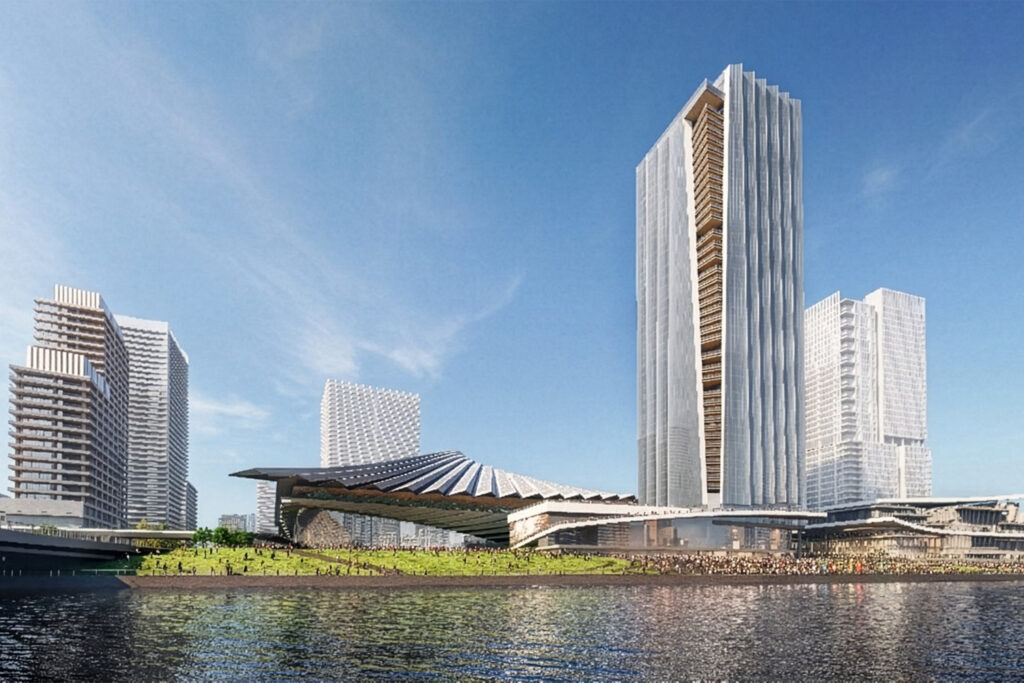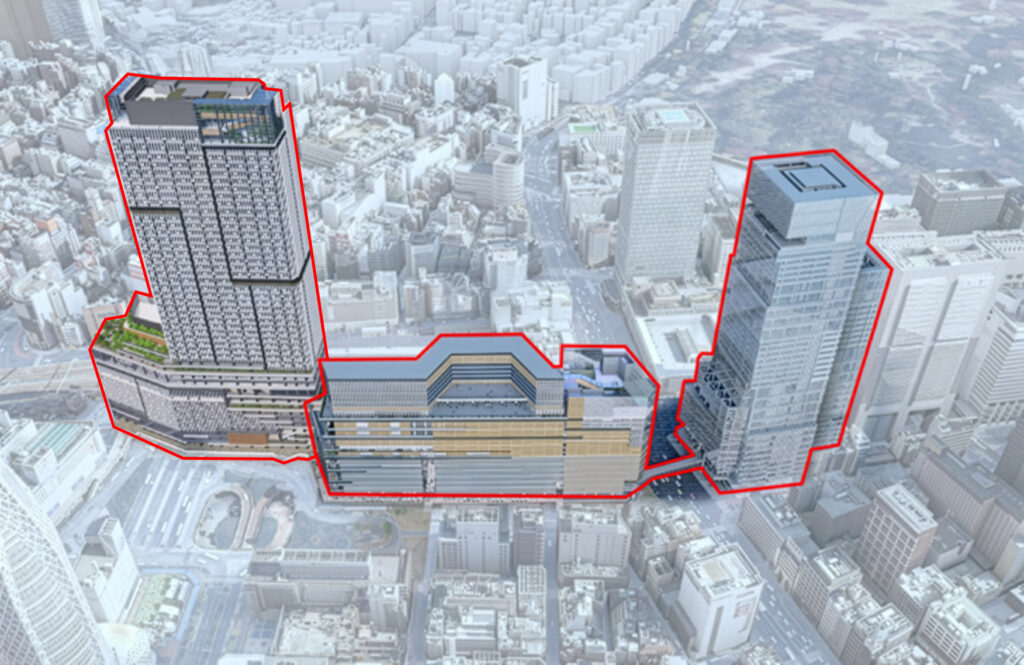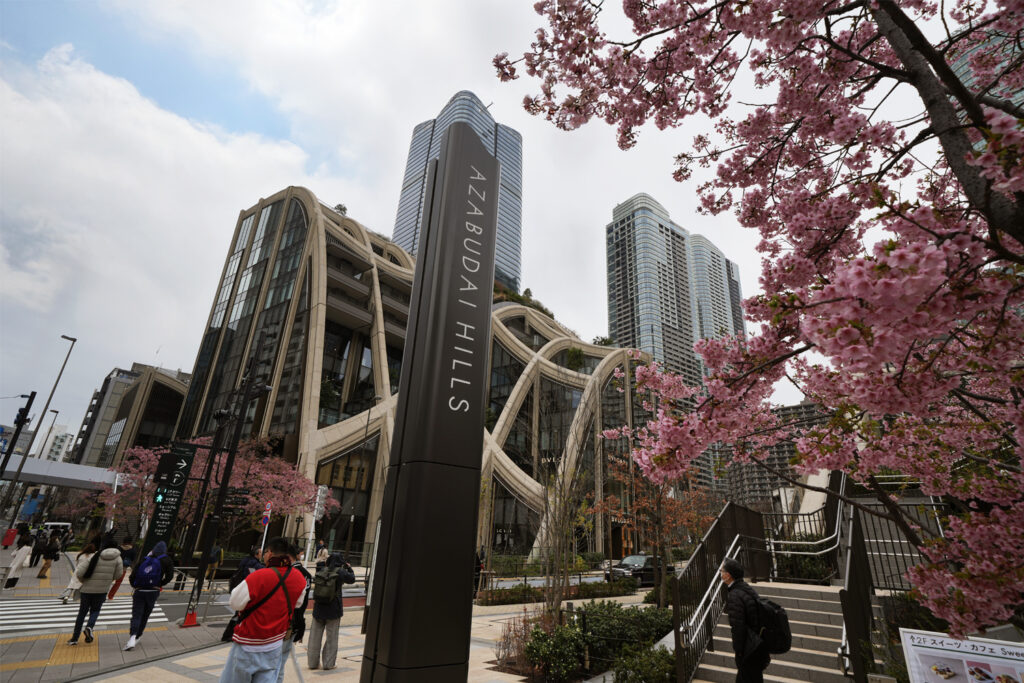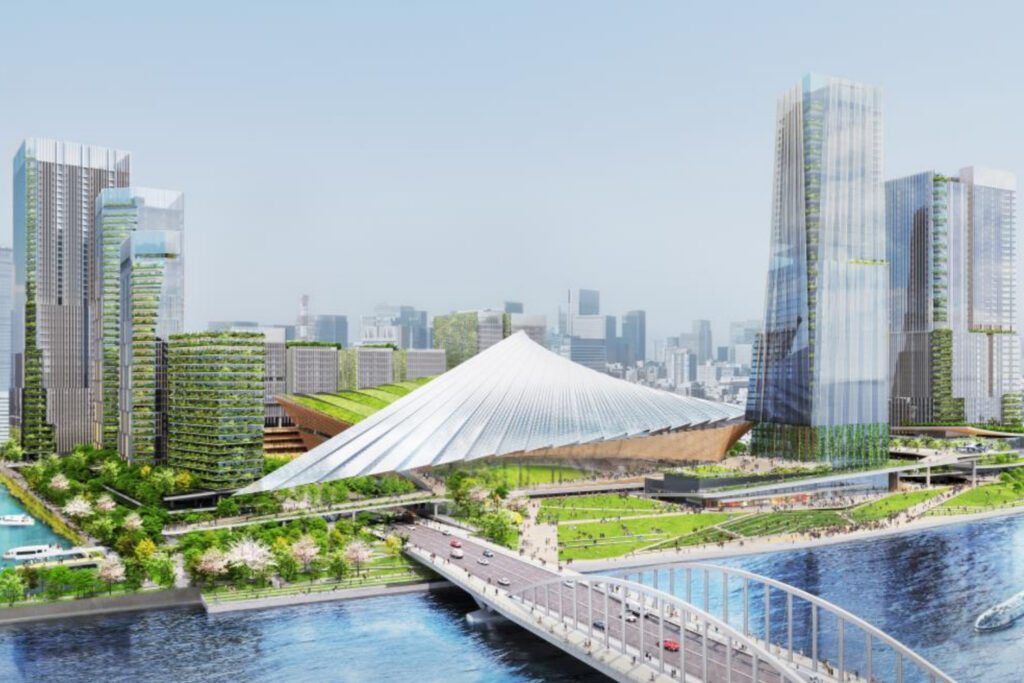
May 9, 2025
~ The final chapter of the “once-in-a-century” Shibuya Station area redevelopment project begins ~
Republished and Translated Press Release by Tokyo Metro – www.tokyometro.jp/news/2025/220646 (Japanese Only)
By fiscal 2030, the redevelopment around Shibuya Station, including a pedestrian network centered on the station, will be substantially complete. In the following year, Shibuya Scramble Square Phase II (Central and West buildings) will be completed.
Tokyu Corporation, East Japan Railway Company, and Tokyo Metro Co., Ltd. (collectively referred to as “the developers”) are advancing the Shibuya Station Area Project, a once-in-a-century large-scale redevelopment. This project integrates the development of Shibuya Scramble Square, upgrades to Shibuya Station, and improvements to plazas such as Hachiko Square and the East Exit Plaza. Following the 2019 opening of Shibuya Scramble Square Phase I (East building), construction of Phase II (Central and West buildings) will commence in May 2025, marking the beginning of the project’s final chapter.
Key Highlights of the Project:
- By fiscal 2030, a multi-layered pedestrian network connecting the east, west, north, and south sides of Shibuya at ground and deck levels will be completed. This will dramatically improve accessibility around Shibuya Station and bring the vision of an integrated “station-town development” closer to reality.
- The improvements to JR Shibuya Station’s ticket gates and concourses will mostly be completed, and a new 20-meter-wide east-west free passageway will also be built. Shibuya Station will be transformed into a comfortable, enjoyable, and symbolic space worthy of Shibuya.
- In fiscal 2031, Shibuya Scramble Square Phase II (Central and West buildings) will be completed. Together with Phase I (East building), the commercial areas will become one of the largest shopping complexes in the Tokyo metropolitan area, offering approximately 6,000 m² per floor and providing visitors with enhanced circulation and diverse ways to enjoy the area.
- The entire redevelopment, including Hachiko Square, is scheduled for completion in fiscal 2034. While construction is underway, efforts will continue to prioritize safety, minimize inconvenience, and maintain the functionality of Shibuya as a major terminal station while gradually improving the townscape.

Overview of the Project Timeline and Development:
Planning began around 2010, with various improvements such as flood control infrastructure and platform relocations (e.g., Saikyo Line, Ginza Line) leading up to the 2019 opening of Phase I. The project has evolved to meet changing needs, such as accommodating more visitors (including inbound tourists) and diversifying public spaces.
The station’s unique complexity—multiple railway lines intersecting at different levels and buildings integrated with platforms—has required repeated revisions to construction plans to ensure safety and maintain operational functionality during redevelopment.
Updates include reorganizing plazas and pedestrian routes to improve comfort and accessibility and revising urban infrastructure to enhance disaster preparedness and safety. Accordingly, the completion schedule for Shibuya Scramble Square Phase II has been adjusted.
Key Facilities and Features:
By 2030:
- Major facilities, including relocated concourses, ticket gates, and stairways, will be substantially complete.
- New pedestrian connections will emerge at deck levels (2nd–4th floors), including a new “4th Floor East Exit Skyway” above the Ginza Line platforms and a new pedestrian deck (“West Exit 3rd Floor Aerial Facility”) west of the Scramble Square West building, designed by Naito Architect & Associates.
- New 22–23 meter-wide free passages at ground level will dramatically improve east-west connectivity and ease congestion, offering a comfortable, accessible, and “Shibuya-like” pedestrian experience.
By 2031:
- Shibuya Scramble Square Phase II (Central and West buildings) will open. The retail space will total approximately 6,000 m² per floor, creating one of the largest commercial hubs in the region.
- A unique “10th Floor Pavilion” on the Central building rooftop will serve as a cultural exchange venue in collaboration with embassies and offer panoramic views of Shibuya and Shinjuku. This space will be designed by world-renowned SANAA.
By 2034:
- The entire project will be completed, including multiple new public plazas totaling approximately 20,000 m², serving both as beloved community spaces and emergency refuge areas.
- The “4th Floor Pavilion” designed by Kengo Kuma & Associates will be completed on the Central building, directly overlooking the iconic Shibuya Scramble Crossing.
Initiatives During Construction:
- Despite route changes and temporary inconveniences, the project will prioritize safety, maintain the station’s functionality, and proceed as quickly as possible toward completion.
- To promote understanding and improve convenience, regular updates will be provided, and site tours will be held to allow the public to experience the ongoing transformation.

Project Summary:
- Developers: Tokyu Corporation, JR East, Tokyo Metro
- Location: Shibuya 2-chome, Shibuya-ku, Tokyo
- Usage: Shops, parking, etc.
- Total floor area: Approx. 95,000 m² for Phase II (Approx. 276,000 m² upon full completion)
- Building size:
- Central building: 10 stories above ground, 2 below (Approx. 61m height)
- West building: 13 stories above ground, 4 below (Approx. 76m height)
- East building: 47 stories above ground, 7 below (Approx. 230m height)
- Design: Joint venture led by Nikken Sekkei, Kengo Kuma & Associates, and SANAA
- Construction period: FY2025–FY2031 (for Phase II)
www.tokyometro.jp/news/2025/220646 (Japanese Only)
Housing Japan’s Outlook
The completion of Shibuya’s massive redevelopment project is likely to have a significant impact on property values throughout the area. As one of Tokyo’s most connected transit hubs transforms into a world-class commercial and cultural destination, nearby residential properties could see increased demand from both domestic and international buyers. The improved pedestrian networks, expanded retail spaces, and new cultural facilities will make the area more attractive for daily living, potentially driving up prices for luxury apartments and condominiums within walking distance of the station. Properties that offer views of the new developments or easy access to the enhanced public spaces may see particularly strong appreciation.
However, navigating this changing market requires local expertise and deep knowledge of Tokyo’s real estate landscape. With over 25 years of experience in Tokyo’s luxury property market, Housing Japan understands how major infrastructure projects affect neighborhood dynamics and property values. Our team can help identify opportunities before they become widely recognized, whether you’re looking to invest in the area’s growth potential or find your ideal home near Shibuya’s transformed cityscape. As this once-in-a-century project nears completion, working with a trusted realtor who knows the market inside and out becomes even more valuable for making informed decisions in this evolving area.
Contact Us
Housing Japan
7F BPR Place Kamiyacho, 1-11-9 Azabudai, Minato-ku, Tokyo, Japan 106-0041

