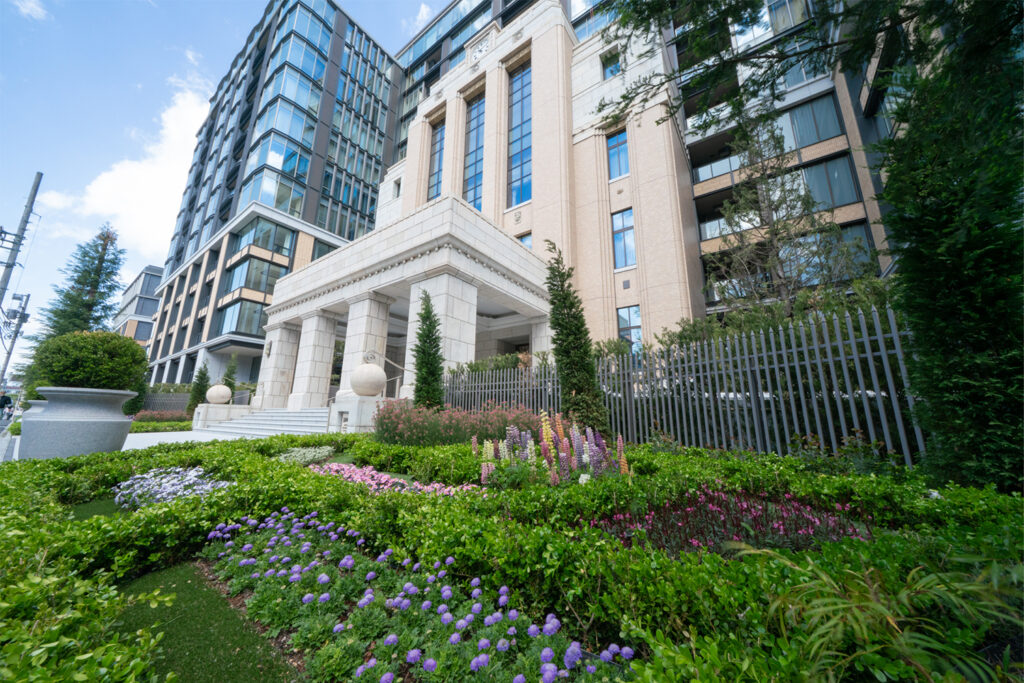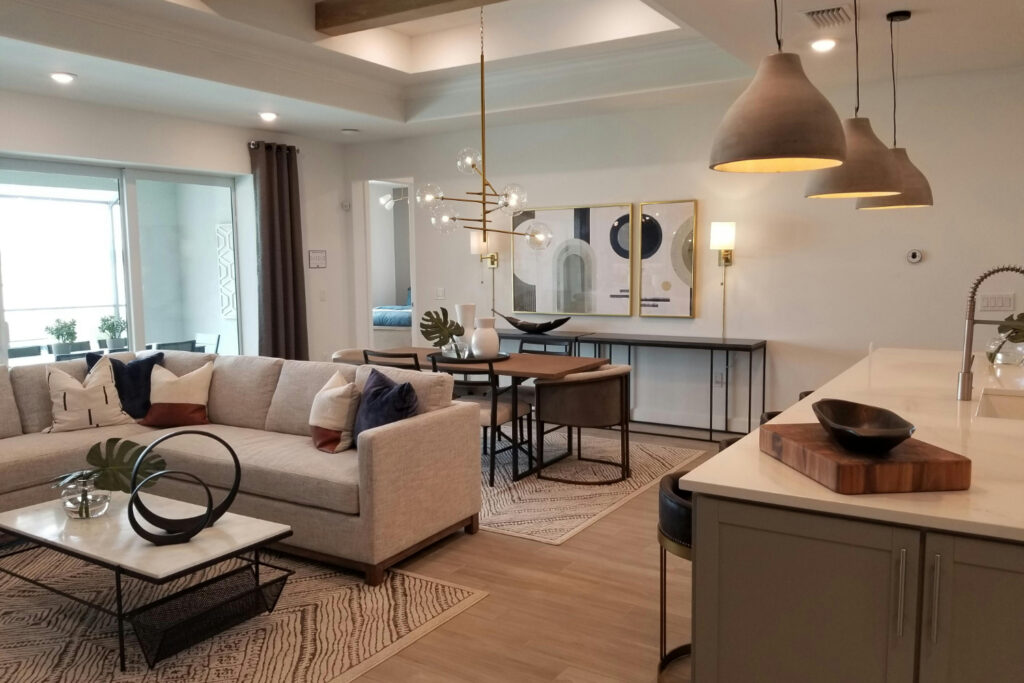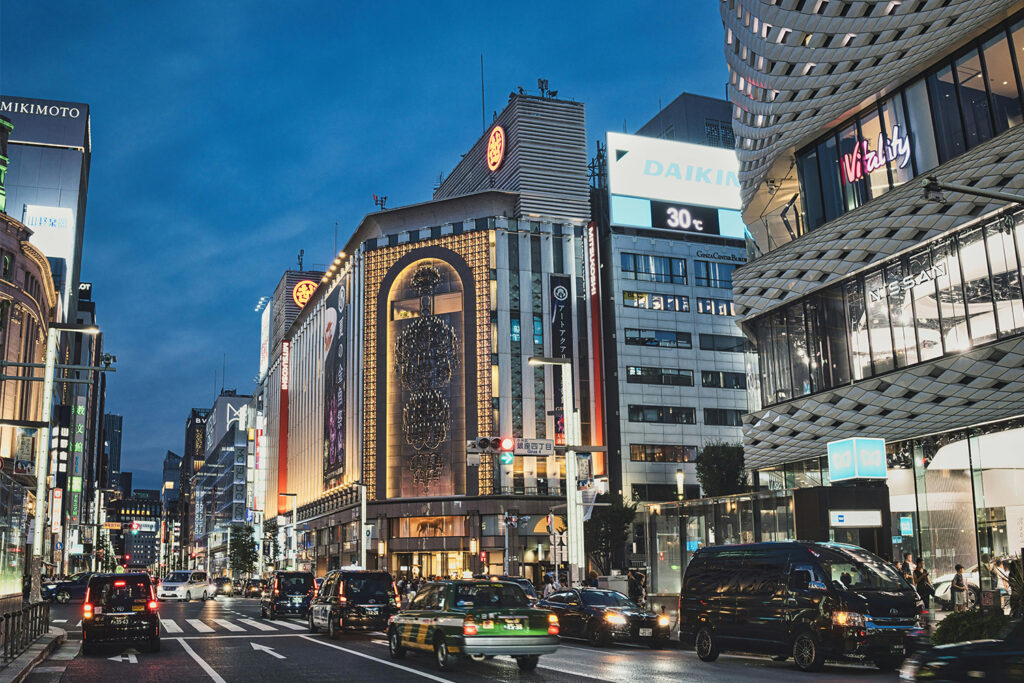
Developed by the East Japan Railway Company (JR East), Takanawa Gateway City is a large-scale urban development project in Tokyo, with the first phase scheduled to be completed on March 27th 2025. Located in front of Takanawa Gateway Station, the complex will include four high-rise towers. Also, there will be two commercial towers, one of 29 floors and another of 30 floors. Additionally, there is a 31-story office tower that stands at 166 meters and a 44-story apartment building that stands at 172 meters.
Project Phases
The initial phase will see the grand opening of ‘THE LINKPILLAR 1’ and the completion of Takanawa Gateway Station, set to welcome visitors and commuters in March 2025. Subsequent phases will introduce additional landmark developments, including ‘THE LINKPILLAR 2’ and ‘TAKANAWA GATEWAY CITY RESIDENCE’, which are scheduled to open by spring 2026.

History of Takanawa Gateway City
The vision for Takanawa Gateway City emerged as part of Japan’s ambitious urban redevelopment initiatives, aimed at revitalizing key areas of Tokyo. The project began with the construction of Takanawa Gateway Station, which opened in 2020 as the first new station on the Yamanote Line in nearly 50 years. Strategically positioned between Shinagawa and Tamachi stations, the station was designed to serve as the centerpiece of a larger redevelopment effort.
Rooted in the theme of “Global Gateway,” the city’s concept integrates state-of-the-art technology, sustainable architecture, and cultural heritage. Once completed, Takanawa Gateway City will transform the former railyard into a dynamic urban hub that celebrates the area’s historical significance while positioning it as a cornerstone of Tokyo’s future development.
Takanawa Gateway – Your Ultra-Convenient Access to Tokyo’s Metropolitan District
The Takanawa Gateway Station was built with the purpose of welcoming both local and international visitors, serving as a gateway to Tokyo and Shinagawa (品川). It is conveniently serviced by the Yamanote Line, which encircles central Tokyo, and the Keihin-Tōhoku Line, which runs from Saitama through Tokyo to Yokohama.
The station is located on the Tokaido Main Line and falls within the fare zone of both the Yamanote Line (東京山手線内) and the Tokyo Metropolitan District (東京都区内), providing ultra-convenient access throughout Tokyo.
Located just a short distance from Shibaura and Shiodome, Takanawa Gateway City further enhances the appeal of this vibrant waterfront area, seamlessly connecting its world-class urban development with Shibaura’s tranquil canals and Shiodome’s modern high-rises and stunning Tokyo Bay views.
The project aims to create a town that functions as a hub for international exchange, inspiring the emergence of new cultures and attracting global businesses, aligning with this theme.

A Collaboration of Elite Designers for Unmatched Elegance
The Takanawa Gateway City development features a variety of different facilities, including luxury residential units, a high-end shopping complex, a state-of-the-art hospital, the JW Marriott hotel, the Tokyo International School, and Congress Convention Center. These facilities are designed to provide a high-quality living experience for residents and visitors, while also contributing to the ongoing growth and development of Tokyo as a global city. The development features a lineup of famous designers, who have lent their expertise to create an exceptional experience.
- Lighting design by Sirius Lighting Office (Past projects include Tokyo Sky Tree and Toranomon Hills Residential Tower)
- Hotel interior design by Yabu Pushelberg, with a focus on Zen-inspired elegance. (Past projects include London EDITION 2013, La Samaritaine 2021)
- Residential interior design by HBA Corporation, incorporating the concept of “Wind and Sails” to create a luxurious living experience. (Past projects include (The Ritz Carlton Macau, Four Seasons Hotel Kyoto, Shangri-La Hotel Tokyo)
- Exterior design and entrance interior design by Pickard Chilton, aimed at creating a symbolic identity, human-scale space, and a quality space that harmonizes with the coastline design. (Past projects include Tokyo Midtown Haesu and River Point Chicago)
- Exterior design by Kengo Kuma (Past projects include V&A Dundee, Takanawa Gateway Station and Japan National Stadium)
Takanawa Gateway City combines the history and innovation to create a modern and functional urban environment. The development will serve as a model for future urban development projects in Tokyo and beyond, while also paying tribute to its rich history and cultural heritage. With its commitment to both modernity and nature, this development is sure to raise Tokyo’s standard of living and will elevate the standards of Tokyo by adding a world-class structure of superior quality.


Facility Details
The development will feature a luxury JW Marriott hotel, offering world-class accommodations and dining options. For families, the Tokyo International School (TIS) will provide top-tier education within the heart of the community. Business professionals will benefit from the Congress Convention Center, a state-of-the-art venue for conferences and events.
Additionally, the area will include residential spaces, retail outlets, and lush public parks, ensuring a balanced and holistic lifestyle for residents and visitors alike. Together, these facilities create a self-sustaining ecosystem that blends modern convenience with cultural enrichment.
Takanawa Gateway City: A Fusion of History, Innovation, and Urban Excellence
Takanawa Gateway City combines the history and innovation to create a modern and functional urban environment. The development will serve as a model for future urban development projects in Tokyo and beyond, while also paying tribute to its rich history and cultural heritage. With its commitment to both modernity and nature, this development is sure to raise Tokyo’s standard of living and will elevate the standards of Tokyo by adding a world-class structure.
Source: The East Japan Railway Company (JR East)
Request Information
Housing Japan
7F BPR Place Kamiyacho, 1-11-9 Azabudai, Minato-ku, Tokyo, Japan 106-0041











