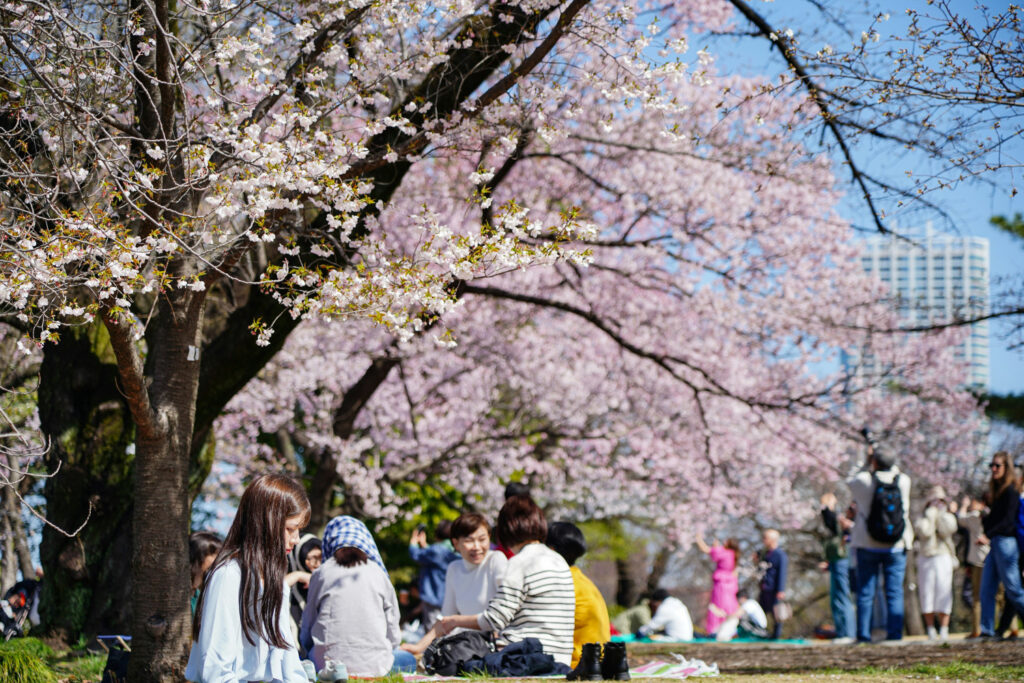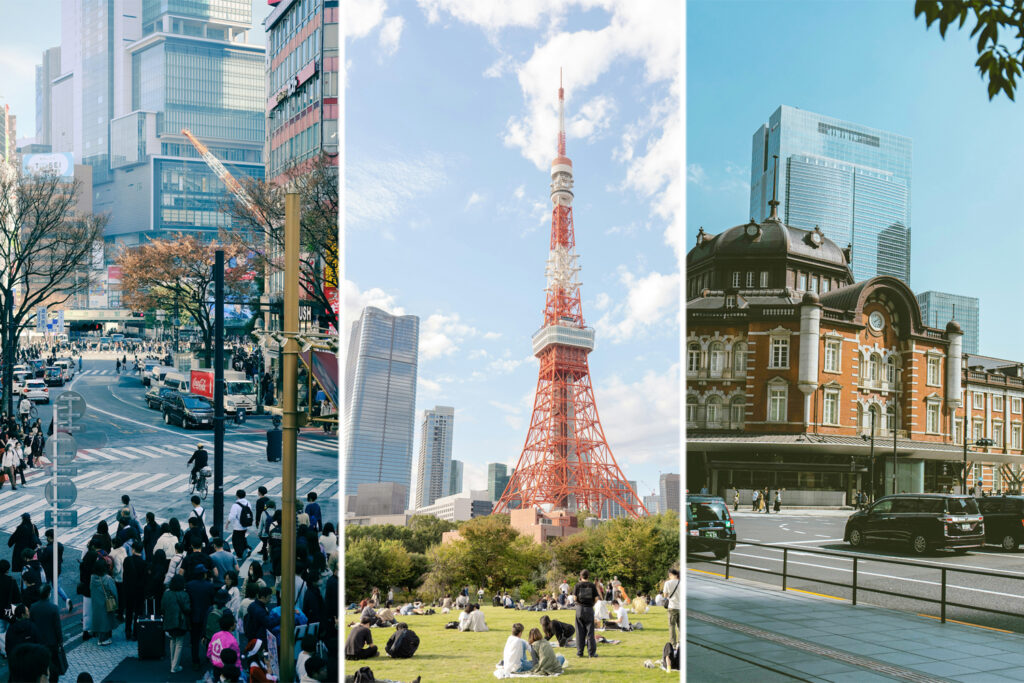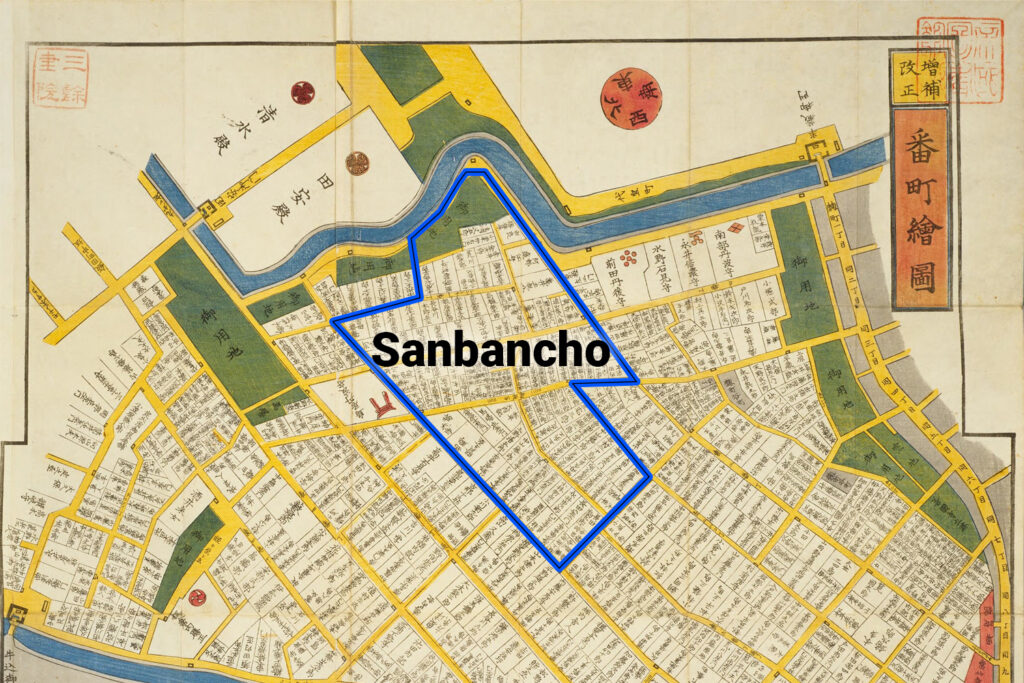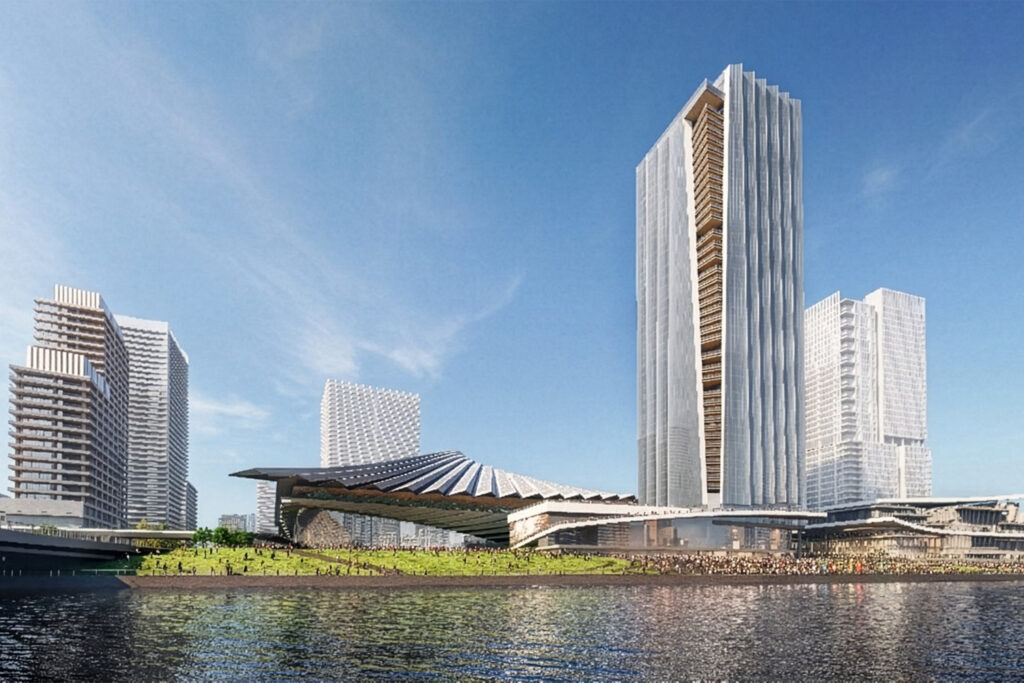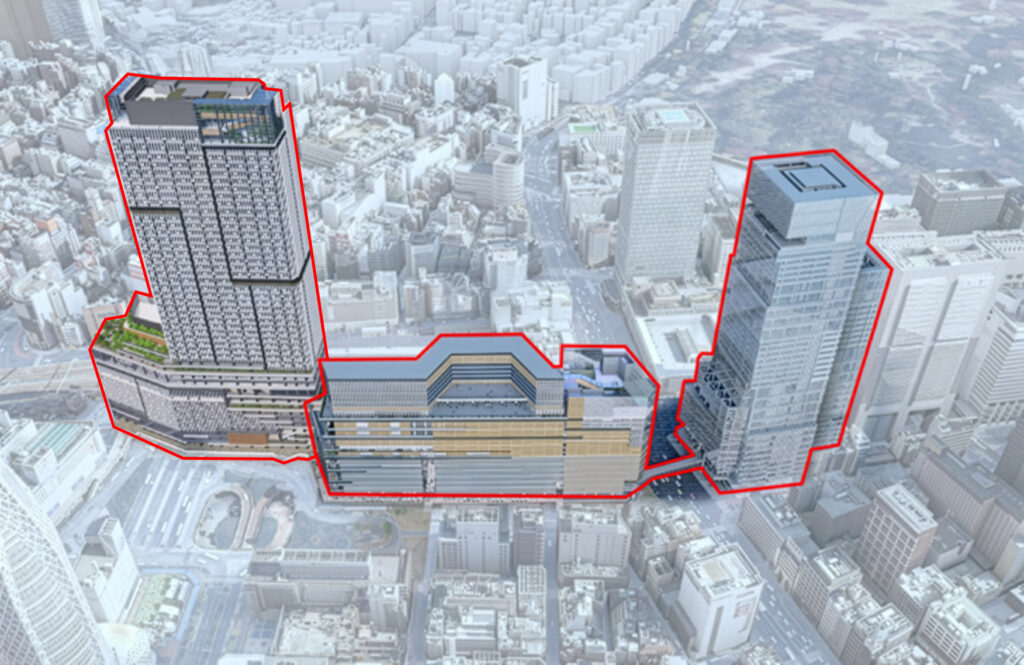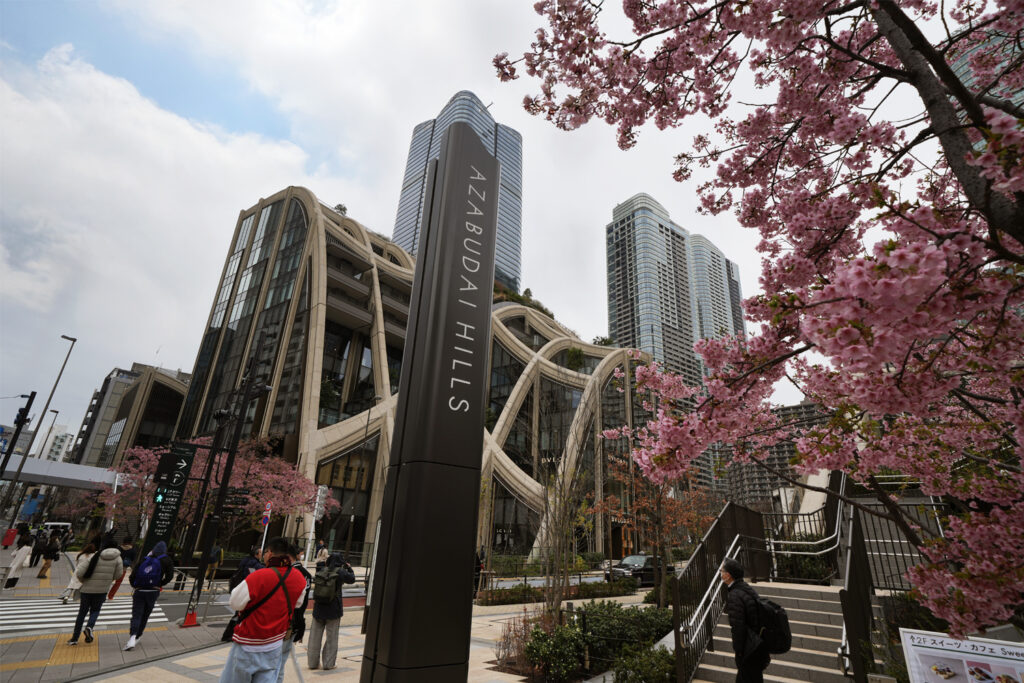
The heart of Tokyo is undergoing a remarkable transformation with the Yaesu 2-Chome Central District Redevelopment project. This is one of the largest and most ambitious urban renewal initiatives in front of Tokyo Station. Construction began on August 8, 2024, marking a new chapter in Tokyo’s evolution as a global city. This development takes up approximately 5 acres (2 hectares) with a total floor area of 390,000 m², represents the final piece in a three-district master plan that is reshaping the Tokyo Station area.
A Vision of Scale and Sophistication
The project, developed by a consortium of six major companies, will rise 43 floors above ground with three basement levels, reaching a height of 227 meters. With large investment, this mixed-use development is designed to serve as a new benchmark for urban excellence in Tokyo.
Strategic Location and Connectivity
At the heart of Tokyo’s transportation network, the development offers unprecedented accessibility through its strategic location. Just a three-minute walk from JR Tokyo Station’s Yaesu Exit, with direct underground access, the project seamlessly connects to multiple major transit hubs. The location is further improved by its integration with Tokyo Midtown Yaesu and KYOBASHI EDOGRAND through an underground passageway network.
The development features one of Japan’s largest highway bus terminals, forming part of an impressive 20-berth network across three districts. This integrated transportation hub strengthens Tokyo Station’s position as a central gateway to the city and beyond.
World-Class Facilities and Amenities
The office spaces, spanning from the 11th through 38th floors, boast one of Tokyo’s largest floor plates at 6,300 m² per floor. This exceptional space offers flexible four-direction layouts, catering to the needs of global corporations seeking prestigious headquarters in central Tokyo.
The retail space, with approximately 50 new stores, will combine with Tokyo Midtown Yaesu to create an impressive shopping destination of over 100 stores spanning 16,529 m². A highlight of the retail space is the new Yaesu Book Center, bringing a major bookstore to the area. A theater complex on the 3rd to 6th floors creates a new entertainment hub in Yaesu.

International Living and Education
Catering to Tokyo’s growing international community, the development features luxury serviced apartments from the 40th through 43rd floors. These residences are complemented by a world-class international school which will include a gymnasium, pool, and outdoor athletic field. The integration of residential, educational, and lifestyle amenities creates a truly cosmopolitan environment, supported by bilingual concierge services and sophisticated business facilities.
Sustainability and Resilience
Environmental responsibility and safety stand at the forefront of the development’s design. The project targets ZEB Ready certification for office areas and implements a cogeneration system. This means it’ll be capable of maintaining power supply during emergencies. This system provides 100% power supply for 72 hours during outages, with 50% capacity maintained thereafter as long as a gas supply continues. Through energy cooperation with Tokyo Midtown Yaesu, the development sets new standards for sustainable urban design

Future Impact and Investment Potential
This development is set to transform Yaesu into one of Tokyo’s most prestigious districts while contributing to three UN Sustainable Development Goals:
- Affordable and Clean Energy
- Decent Work and Economic Growth
- Sustainable Cities and Communities
The project, scheduled for completion on January 31, 2029, represents not just a building but a vision for Tokyo’s future. It combines business efficiency, international education, luxury living, and sustainable design in a single integrated development, setting new standards for urban excellence in Japan’s capital.
The Yaesu 2-Chome Central District Redevelopment will bring significant improvements to the surrounding area, enhancing infrastructure, modernizing facilities, and boosting accessibility. As Tokyo continues to evolve, this project will contribute to a more dynamic and convenient environment for businesses, residents, and visitors.
Image and content Source: mitsuifudosan Press Release

